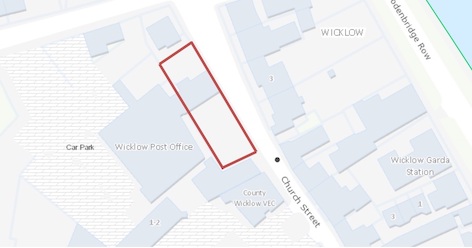2022:794 - WICKLOW: Roseville, Church Street, Wicklow
County: Wicklow
Site name: WICKLOW: Roseville, Church Street
Sites and Monuments Record No.: N/A
Licence number: 22E0407
Author: Caitríona Moore and Wayne Malone, ABH Ltd.
Author/Organisation Address: Spade Enterprise Centre, St. Paul's Smithfield, North King Street, Dublin 7
Site type: Town
Period/Dating: Undetermined
ITM: E 731355m, N 694103m
Latitude, Longitude (decimal degrees): 52.981556, -6.043862
Excavation of two test trenches and was undertaken in the front and rear gardens of a Georgian era house, ‘Roseville’, which lies within the constraint zone for the historic core of Wicklow Town (WI025-012). The trenches were completed as part of an archaeological assessment carried out in advance of application for development on the site. While the date of Roseville is unknown, the building is indicated on the OS 6-inch map (1840). Roseville, however, is not a protected structure or within the Architectural Conservation Area of Wicklow.
Test trench 1 (L 19m; W1300mm) was orientated north-west/south-east across the front garden. Approximately 300mm of topsoil and 200–300mm of underlying garden soil was removed. Several features comprising sub-circular pits, linear features and a drain were identified. All features cut the natural subsoil located 700mm below modern ground level. The subsoil comprised a compact, brown and yellow silty clay with frequent stone inclusions. The majority of features extended beyond the limit of the test trench.
A stone- and brick-lined drain (W 400mm) was identified at the northern end of the trench. A sub-circular pit (Diam. 800 x 400mm) located 600mm south of the drain contained a sherd of coarse red earthenware. Approximately 900mm south of this lay a second pit. This relatively large sub-circular pit was only partially exposed (Diam. 600 x 800mm). A linear feature orientated north-east/south-west was identified 400mm south of the second pit. A fragment of animal bone was noted in the grey silty clay fill. A third sub-circular pit (Diam. 600 x 800mm) was located 1700mm south of the linear feature. This appeared to be truncated by a deposit of red brick and mortar. An additional north-east/south-west linear feature (W 400mm) was identified immediately south of the third pit. The full extent of a fourth pit (Diam. 400 x 500mm) was exposed across the southern extent of the trench. This was filled with a mortar-rich deposit containing brick. An additional pit was recorded at the centre of the trench. This circular feature (Diam. 130 x 900mm) was filled with mortar and lime.
Test trench 2 (L 9m; W 1000mm) was orientated north-east/south-west across the rear garden. A stone-lined well was partially exposed at the western end of the trench and against the northern edge. The circular well measured 1300mm x 600mm and a central void allowed a depth measurement of at least 2600mm.
The programme of archaeological testing at Roseville uncovered multiple features of archaeological potential. While the drains and well are likely to relate to the Georgian house, the pit and linear features may predate the building.

