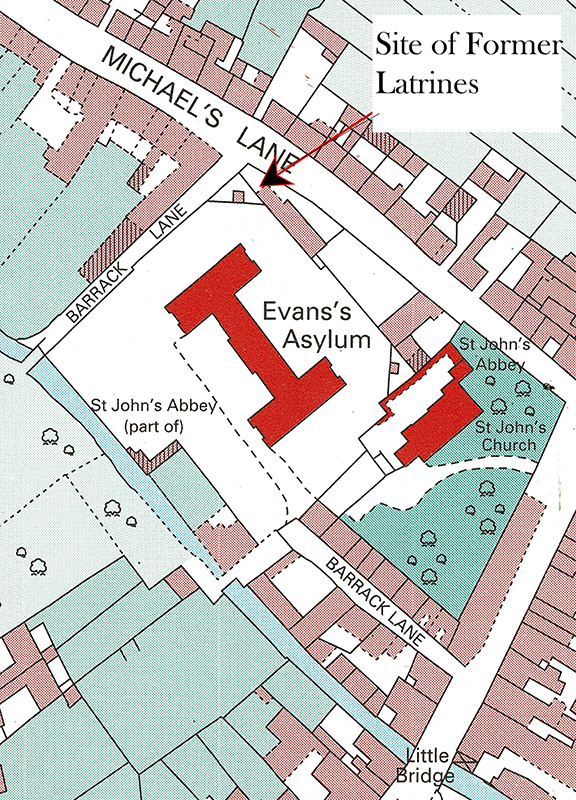2022:618 - KILKENNY: Butler Gallery, Evan's Home, Kilkenny
County: Kilkenny
Site name: KILKENNY: Butler Gallery, Evan's Home
Sites and Monuments Record No.: KK019-026068
Licence number: 22E0322
Author: Orla Scully
Author/Organisation Address: 7 Bayview Tramore X91 X462
Site type: Historic town
Period/Dating: Modern (AD 1750-AD 2000)
ITM: E 650796m, N 656152m
Latitude, Longitude (decimal degrees): 52.654179, -7.249243
Butler Gallery wished to create an artists’ studio in what is presently an old latrine building, situated at the north-west corner of the curtilage of the former Evan’s Home, now Butler Gallery, John’s Quay Kilkenny. The building is a triangular enclosure formed by building a wall across the corner of the north-west boundary wall of the site. Monitoring of the lowering of the ground within the structure exposed an earlier cess-pit, contemporary with the building of the latrines. The enclosure forming the latrine structure does not appear on Rocque’s map of 1758, but is evident on the 1st edition O.S. map of 1842.
A blocked doorway at the north side of the structure was noted during the works. The stone structure will remain intact as the interior wooden frame of the studio is designed to fit in the interior, which will be roofed with a Perspex roof. There were no traces of medieval or even late post-medieval material. The paler coloured gravelly topsoil/subsoil interface occurred c. 0.7m below the surface. Some modern pottery, clay pipes and glass bottles (e. g. Essence of Coffee and Chicory) were in the upper material removed.

