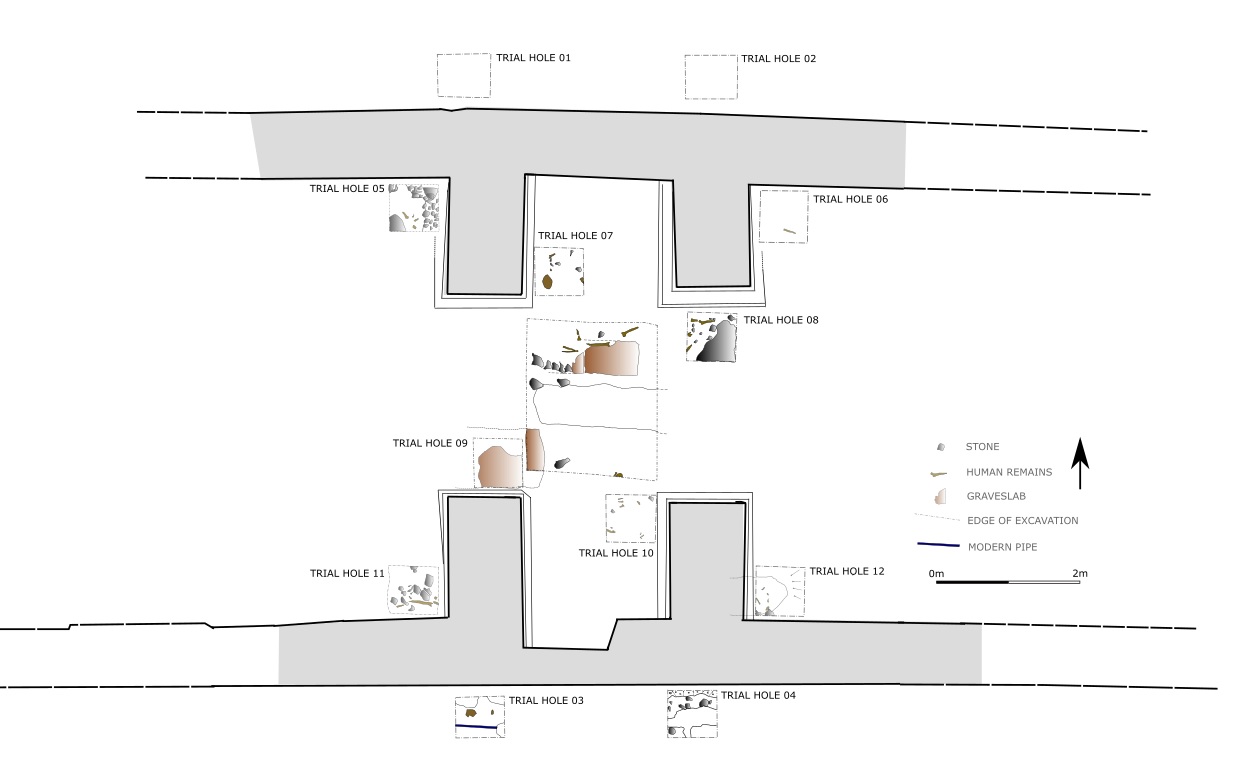2021:739 - DUNMORE ABBEY, Galway
County: Galway
Site name: DUNMORE ABBEY
Sites and Monuments Record No.: GA017-005001
Licence number: E004963
Author: Declan Moore
Author/Organisation Address: 3 Gort na Rí, Athenry, Co. Galway
Site type: Religious house - Augustinian friars
Period/Dating: Late Medieval (AD 1100-AD 1599)
ITM: E 550943m, N 763404m
Latitude, Longitude (decimal degrees): 53.618160, -8.741468
Moore Group was commissioned to complete a programme of Archaeological Testing at Dunmore Abbey, Co. Galway.
Dunmore Abbey (National Monument No. 273, RMP GA017-005001, protected structure RPS 20) is an early fifteenth-century Augustinian friary, located in the medieval town of Dunmore, Co. Galway. The extant remains comprise the nave and chancel of the church, with a fine fifteenth-century west doorway and a sixteenth-century centrally-placed tower. Conservation works under Ministerial Consent C000861 are currently being undertaken by the Office of Public Works and scaffolding has been erected, internally and externally to facilitate repointing works for which permission was given on 13 April 2018.
In November 2018, a structural engineering report was prepared on the central tower and the north and south walls of the church. The report concluded that there were significant signs of structural fatigue in the tower, with foundation settlement noted under the abutments and structural instability due to a door ope in the upper levels of the western wall of the tower, as it adjoins the south wall compromising the stability of the tower. A course of remedial works was recommended based on the findings of the report.
These works included the following relevant elements:
- Excavation of 12 no. trial holes. Two trial holes each to the exterior of the north and south walls and two trial holes each to the base of each of the four abutments of the tower arches internally.
- Excavation of an area underneath the tower to facilitate the installation of a concrete strip foundation along the central section of the tower.
The archaeological excavation of trial holes and the cutting beneath the tower was carried out by Declan Moore and Billy Quinn from 19 to 27 July 2021.
The work involved the manual excavation of 12 Trial Holes and a cutting under the central tower dividing the choir from the chancel in the interior of the building. Trial holes 1–12 each measured 600mm x 600mm and the area beneath the tower measured roughly 2.2m (east-west) x 1.9m. Trial holes to the exterior of the north wall found infilled ground over a rough metalled layer overlying natural ground. On the outside of the southern wall a wall footing was found along with a frequency of disarticulated bone. Internally a series of eight trial holes were dug at the base of the tower abutments exposing stray and articulated human skeletal remains directly under the surface gravel and sand.
To the north of the tower, in the chancel which was converted for use by the Church of Ireland in the 18th and 19th century, there was evidence of a cemented mortar floor.
The larger cutting under the central tower exposed a stone-lined grave and two sandstone grave slabs. Generally, excavations were limited in depth by the presence of human remains including at least one in-situ inhumation.
Excavations below the tower, under the surface sand and gravel (140mm), exposed five features including a stone-lined grave, two grave slabs, a skull in section and a central grave cut running east-west across the cutting. The primary material below the surface was a grey-brown sandy clay with frequent small stones and a moderate amount of disarticulated bone fragments. This material on average was 150mm deep.
Along the northern edge of the cutting, directly below the gravel surface, was the poorly-preserved remains of a partially articulated skeleton orientated east-west. The exposed remains consisted of a right radius and ulna, right femur, and right tibia in grey-brown clayey sand fill. Along the southern edge of the upper body remains was a series of six small stones lining the grave cut. This inhumation directly overlay an earlier sandstone grave slab. This evenly-cut rectangular slab was fractured across its width to the west and bore no inscription. The slab, not fully exposed, measured 1m long by 500mm wide and was 48mm thick. A second sandstone grave slab found in the south-west corner of the cutting had a lens of mortar over it, visible in the east-facing section. This partially exposed slab measured 650mm N/S by 250mm and was 90mm thick. It overlay a void visible under the southern corner and had a robed depth of 220mm.
Also visible along the southern section at a depth of 100mm below ground level was an intact adult skull. Running east-west across the cutting there was a grave cut measuring 600mm wide. This feature was visible as an outline and was left unexcavated.

