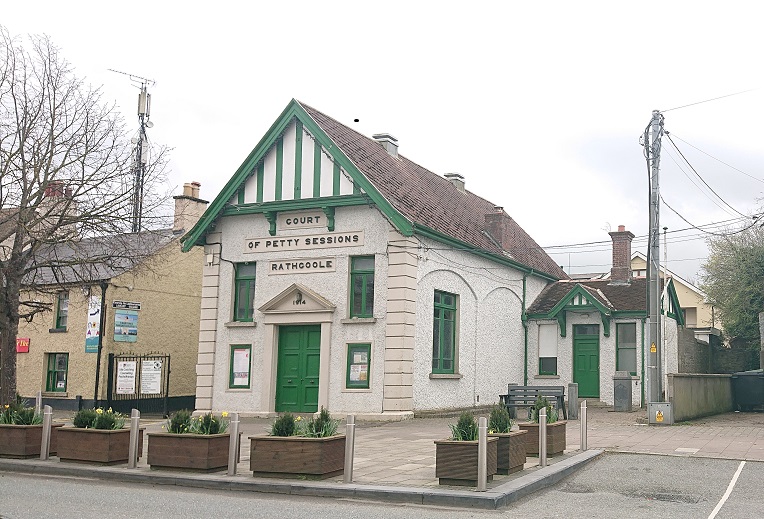2021:625 - RATHCOOLE COURT OF PETTY SESSIONS, Dublin
County: Dublin
Site name: RATHCOOLE COURT OF PETTY SESSIONS
Sites and Monuments Record No.: N/A
Licence number: 21E0479
Author: Philippa E. Barry
Author/Organisation Address: Archaeology Plan, 32 Fitzwilliam Place, Dublin 2
Site type: Courthouse
Period/Dating: Modern (AD 1750-AD 2000)
ITM: E 701973m, N 726733m
Latitude, Longitude (decimal degrees): 53.281099, -6.470851
A monitoring programme and archaeological testing at the Court of Petty Sessions in Rathcoole, Co. Dublin was undertaken in 2021. This followed on from earlier works by Archaeology Plan which were undertaken by Giacometti, under licence 13E0442 and an assessment by Barry as part of a Part VIII Application.
Rathcoole Courthouse is a Protected Structure (SDCC ref. 319) on the south side of Main Street, Rathcoole. The courthouse was built in 1914 by John Cromer, who “could not build a chimney which drew” (McNally 1999, 115). Despite attempts to relieve the ventilation issues, the courthouse was out of use by 1918, becoming a library by 1925 (ibid, 117). The former court and library acted as a community centre in recent years, but was underused due to the lack of facilities and heating.
A series of test pits were dug to examine any surviving subsurface archaeological remains within the site. Although no archaeological layers were uncovered during the process of digging the trial pits, the underfloor structural components and foundations for the building were exposed.
Pit A was cut to establish the condition of the strut timbers and floorboards near the courthouse chimney. Upon cutting and removal of the floorboards it was quite evident that water damage, most likely from the chimney, had nearly totally decayed the visible strut timbers. The floorboards themselves seemed in relatively good condition.
Pit B was cut to view the condition of the courtroom’s central boards and struts. This pit exposed the unusual under-strut timbers, which sit directly on the building concrete foundation and seem to be packed on either side with mortar.
Pit C was cut to establish the location and condition of boards and struts near the eastern doorway. Pit G, a later addition, was cut next to Pit C.
Pit D was cut to establish the composition of the ground within the courtroom’s southern courtyard. Once the concrete and trunking had been removed a layer of brown mixed rubble 0.4m in depth and 0.8m in width was revealed. This brown layer is most likely related to the insertion of a drain along the boundary of the western wall. The ground below this initial layer is made up of compact yellow silty clay, with tree root intrusions and sub-angular stones. This continued to the base of the test pit which was dug to a depth of 1.6m, while the yellow was 1.05m of the total depth. No archaeological deposits were unveiled in this pit.
The initial plan for Pit D was to excavate to a depth of 1.8m, but machine restrictions and safety concerns meant that a depth of only 1.6m was reached. Though no archaeological deposits were visible, there remains the possibility for the yellow layer to be a man-made event of redeposited soil.
Pit E determined the nature of the foundation makeup of two walls making up the corner of a small outbuilding. The older wall, running east to west, appeared in this section to be sitting on a mixture of clay and stone of very little depth. The north-south wall sits on substantial foundation stones.
Pit F exposed the foundation of the main courthouse building at its southern exterior wall. Foundation extended 0.5m below floor vent, with canal bricks sitting on solid mortar and rubble trunking.
Structural works began in 2022 and are being monitored under licence 22E0614 (Barry).

