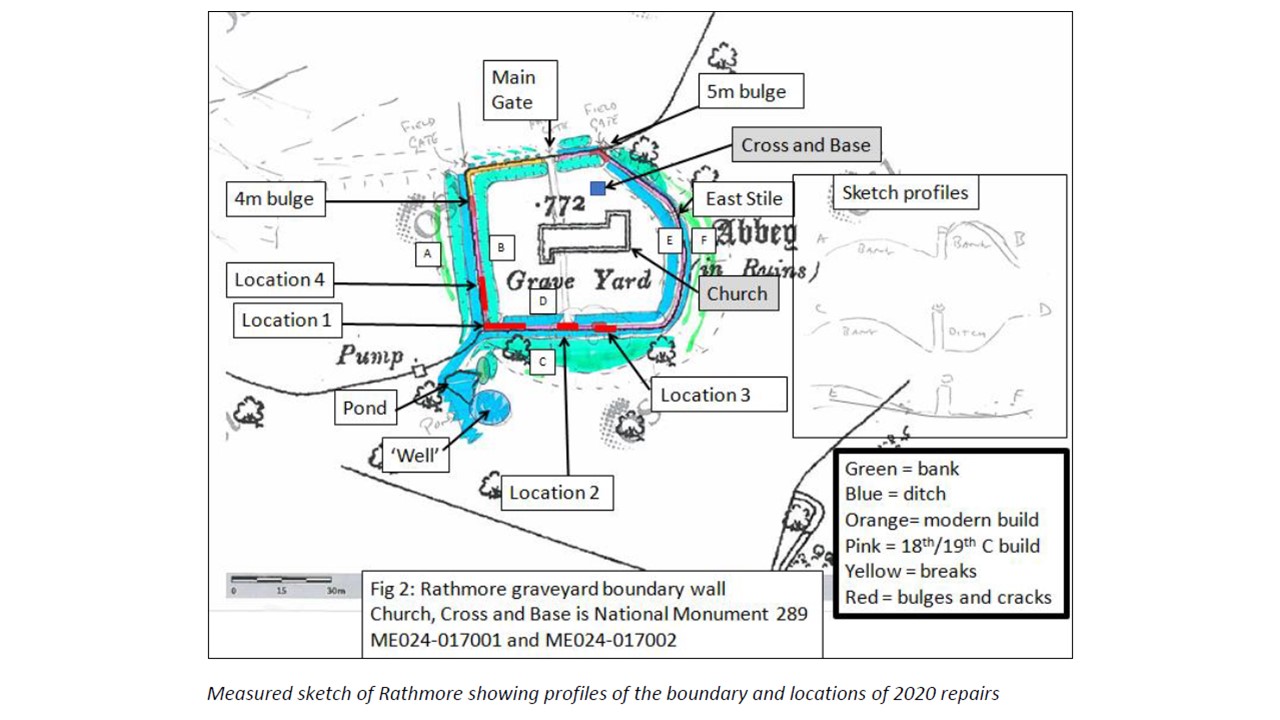2020:627 - RATHMORE CHURCH, Meath
County: Meath
Site name: RATHMORE CHURCH
Sites and Monuments Record No.: ME024-017
Licence number: E005110; C000968
Author: Niall Roycroft
Author/Organisation Address: c/o Meath County Council
Site type: Graveyard
Period/Dating: Multi-period
ITM: E 674548m, N 766525m
Latitude, Longitude (decimal degrees): 53.643195, -6.872570
In 2019, Meath County Council applied for Ministerial Consent to repair four short sections of the graveyard boundary wall to Rathmore Church, ME024-017 (plus 10x sub-numbers, Rathmore Parish, Lune Barony, Co. Meath). Rathmore Church, along with a Cross shaft fragment and base on the northern side of the church, is National Monument 289. Consent C000968 was issued in October 2019 and the works were completed in October 2020 by Greg Smith Conservation, monitored by Niall Roycroft.
The present boundary wall is on the line of that shown on the 1837 OS and was probably originally built around 1800, as seen from monolithic granite ‘obelisk-style’ gate piers of the graveyard entrance. The northern and western boundary walls have been extensively repaired, perhaps as part of the 1930’s general restoration works: the north section of the west wall and the western half of the north wall were rebuilt using concrete blocks. In other sections, the western and northern boundary walls are bulging and distorted in several places, probably due to being backed by a very large internal bank.
During the 2020 repairs this bank were seen to contain disarticulated human bone as well as modern fencing wire near to its base adjacent to the boundary wall.
Three sections of the southern wall had collapsed:
• Location 1 (west) (c.10m): this had been pushed out by the internal bank and collapsed. Wall taken down to top of foundations and rebuilt.
• Location 2 (middle) (c.4m): this wall was free standing in a previous ditch. However, this ditch had been cleaned out to a depth slightly below the foundation level of the wall. Silts in the ditch did not support the wall and a section had collapsed. Wall fully rebuilt.
• Location 3 (east)(c.3m): this was in close proximity to a very large tree that might have caused some movement, but this wall may also have been undermined through adjacent ditch digging. Internal face rebuilt above foundations but external face mostly repointed.
Two pieces of medieval stonework were recovered from the wall tumble. The first is a carved greenish limestone spandrel to a flat-headed, two light window of the same size and design as that of the 15th-century church chancel north window. It is likely to come either from a matching window in the south chancel wall that has been replaced with a c.16th-17th-century ogee-arched window before being blocked up completely (the whole south side of the church is heavily buttressed) or the nave south window where the tracery is missing. A potential hood moulding of this window has been previously placed on the nave wall.
The second stone was half of a central window mullion of yellow Dundry stone that had probably been sawn in two to remove a central iron fixing peg. This mullion measured 250mm (between glazing slots) x 150mm (interior to exterior). This is the same size as the present east window mullions and so possibly comes from an earlier east window design. A second piece of Dundry stone with a corner roll moulding (often used for doorways) has been previously placed in the sedelia. Dundry stone is a typical feature of 13th-century churches and probably indicates elements of the earlier, narrower Rathmore church that is listed in the ecclesiastical taxation (1302-06) of Pope Nicholas IV (Cal. doc. Ire. 5, 256) and that was noted during 1930’s conservation works (Leask 1933, 156) (See RMP description). Both stones were retained under a gravestone. The human bone was reburied on site.
A 5m length of the west wall, Location 4, was also rebuilt but no reused masonry was observed here.

