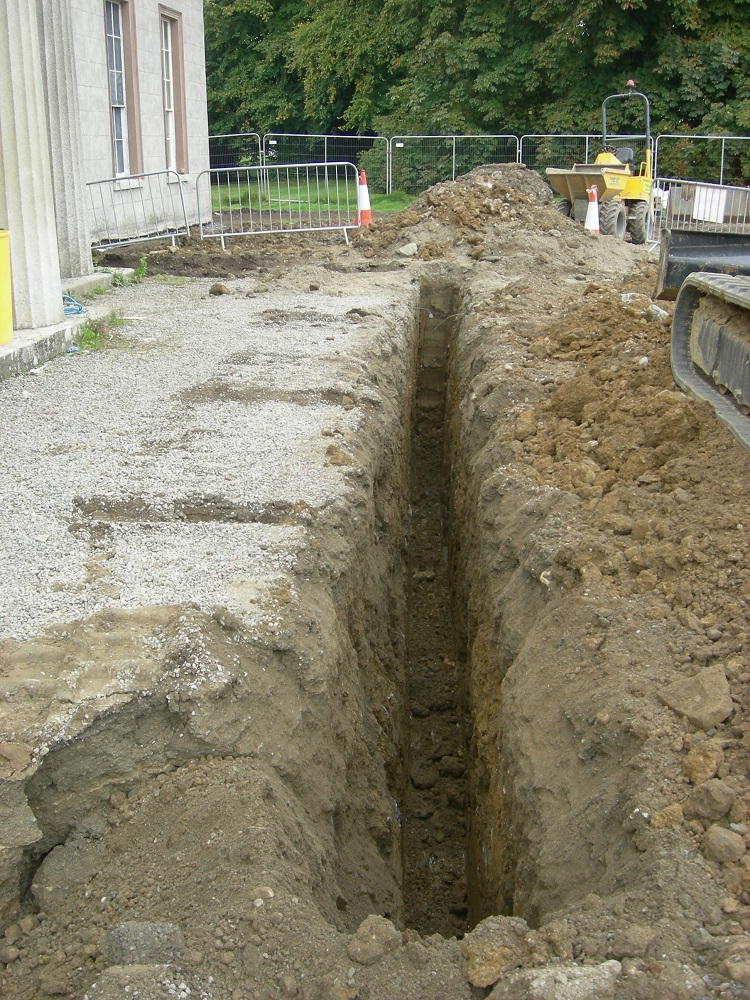2020:429 - KILFANE HOUSE, Kilfane Demesne, Kilkenny
County: Kilkenny
Site name: KILFANE HOUSE, Kilfane Demesne
Sites and Monuments Record No.: N/A
Licence number: 20E0450
Author: Grace Fegan, Shanarc Archaeology Ltd
Author/Organisation Address: Unit 39A, Hebron Business Park, Hebron Road, Kilkenny
Site type: Country house
Period/Dating: Modern (AD 1750-AD 2000)
ITM: E 659776m, N 644694m
Latitude, Longitude (decimal degrees): 52.550291, -7.118606
Groundworks associated with the emergency drainage works at Kilfane House were monitored between 19 August and 4 September 2020.
The monitored work comprised the excavation of drainage trenches surrounding Kilfane House. These were classed as emergency works, necessary to allow the basement walls of the house to dry out. The works involved accessing and opening existing French drains where possible, and creating new drainage trenches where existing features were blocked or otherwise unusable. The trenches thereby varied in width and depth.
Trenches along the north and north-west sides were excavated by a combination of hand and machine. Along the north-west side flagstones were lifted by hand to access existing stone-lined culverts. Along the north side shores were re-opened and a shallow trench was excavated. The trench was 0.3m in depth through topsoil.
Trenches across the east side and across the front entrance of the house varied from 0.3m to 2.2m in depth. The deepest trenches were located in front of the entrance portico and revealed considerable depth of made ground, with red brick and construction debris occurring at 1.2m below the current ground surface. A French drain was located at a depth of 1.2m running north-west/south-east under the current portico and parallel to the front elevation. A stone culvert was uncovered at a depth of 0.6m running diagonally to the front elevation of the house and orientated north-east/south-west. The culvert comprised stone capstones mortared onto red brick side walls with a sediment base. The underlying natural consisted of yellow-brown clay containing stone and boulders.
A culvert was uncovered on the south side of the house, at a depth of 1.09m below current ground level. This was accessed by means of deep excavations in the south-east and south-west corners. A trench was excavated by machine between both deep excavations, to a depth of 0.22m below current ground level. This trench uncovered two areas of severely compacted mortared stone, which corresponded to the south-facing windows of the house. The existing granite window sills/steps each measure 2.64m in length, with the uncovered features each measuring 3.11m in length and located immediately below the existing sills. These features seem to represent foundations for removed architectural features such as window bays or steps. They were not disturbed by the groundworks as the culvert passing underneath them was found to be in working order.

