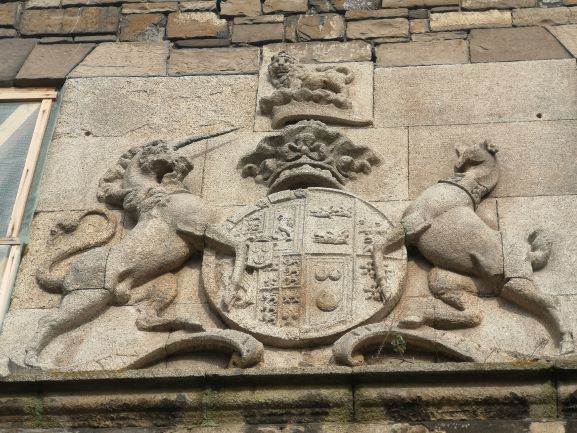2020:438 - GRANGEGORMAN LOWER HOUSE (Richmond Lunatic Asylum), Dublin
County: Dublin
Site name: GRANGEGORMAN LOWER HOUSE (Richmond Lunatic Asylum)
Sites and Monuments Record No.: N/A
Licence number: 19E0058
Author: Neil O'Flanagan, Reliqua
Author/Organisation Address: Dublin Business Centre, 33 Slaney Road, Glasnevin, Dublin 11
Site type: Asylum
Period/Dating: Modern (AD 1750-AD 2000)
ITM: E 714623m, N 734988m
Latitude, Longitude (decimal degrees): 53.352671, -6.278262
Monitoring of the refurbishment of the lower, or southern wing of 19th-century Richmond Lunatic Asylum in Dublin uncovered coal cellars, brick tunnels, and other basement-level structures associated with the asylum. The Richmond Lunatic Asylum was designed by the Irish architect Francis Johnston, whose plan was derived from the London Bedlam Hospital, consisting of a hollow square, three storeys high, to accommodate 250 patients.
Other features uncovered include the limestone foundations of the east, west and north ranges of the asylum, as well as structures associated with corridors and walkways within the central courtyard. A few internal fittings survived, as well as limited deposits of the older ground associated with the medieval Grangegorman. Monitoring was carried out on behalf of IAC Ltd, Kilcoole, County Wicklow.

