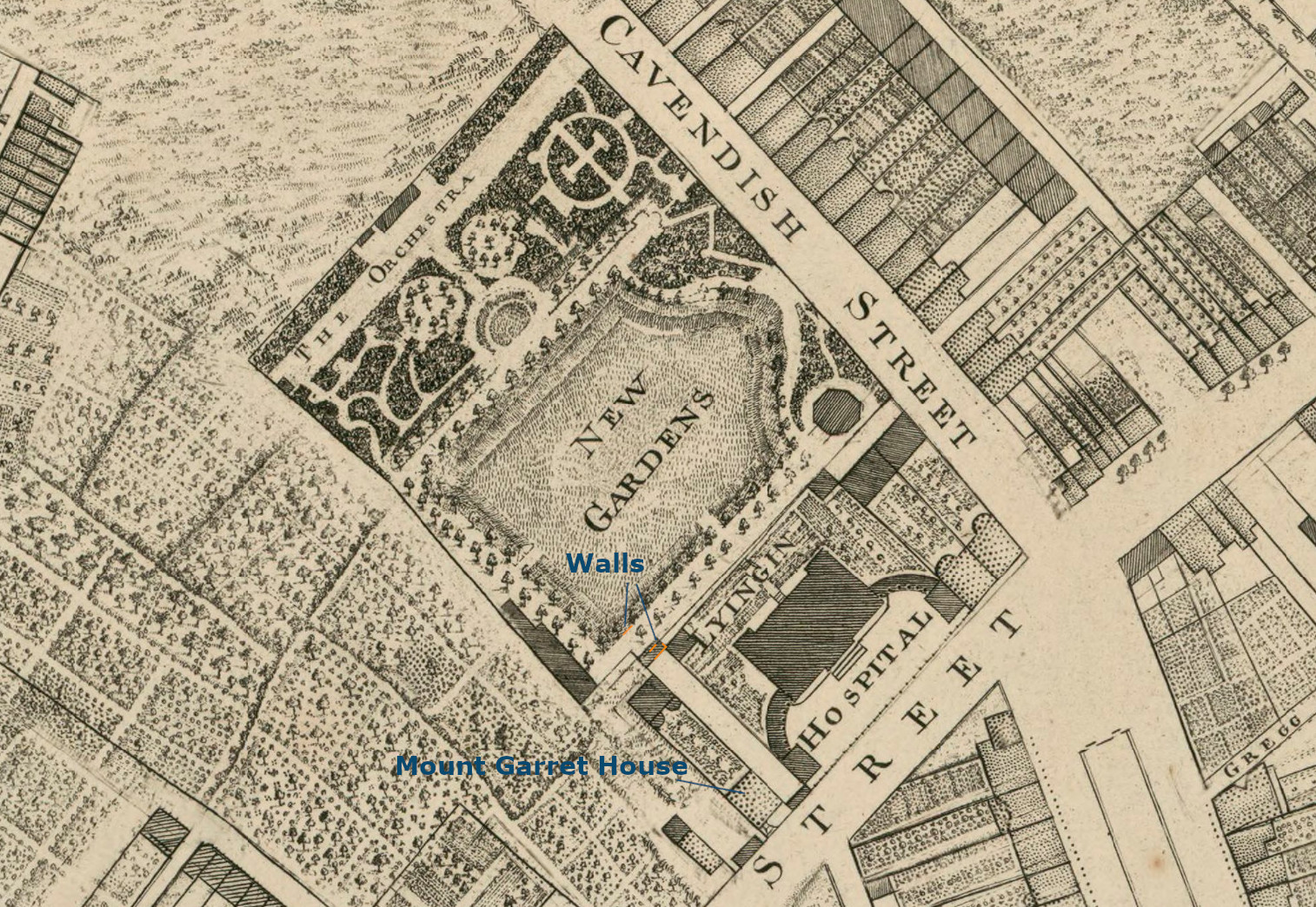2020:378 - DUBLIN 1: Rotunda Hospital, Parnell Street, Dublin
County: Dublin
Site name: DUBLIN 1: Rotunda Hospital, Parnell Street
Sites and Monuments Record No.: N/A
Licence number: 19E0055
Author: Antoine Giacometti, Archaeology Plan
Author/Organisation Address: 32 Fitzwilliam Place Dublin 2
Site type: Hospital
Period/Dating: Modern (AD 1750-AD 2000)
ITM: E 715641m, N 735033m
Latitude, Longitude (decimal degrees): 53.353027, -6.263555
A programme of archaeological monitoring took place at the Rotunda Hospital from February 2019 to March 2020. This took place in the new clinical block hospital extension; a new services building; an extension to the existing services building; and services linking the above three zones.
The monitoring programme identified evidence for extensive 19th- to 20th-century landscaping and disturbance, to a very deep level, throughout the hospital grounds.
No evidence for the c. 11th-century Scandinavian/Viking cemetery was found (DU018-020495-). This is despite the finds of spears, swords and rivets associated with vast numbers of human bones during construction of the Rotunda’s Pleasure Gardens in the mid-18th century. The absence of any evidence for the cemetery emphasises the extent of the groundworks carried out from the 18th to the 20th century in the hospital grounds.
The only discovery of archaeological interest during this programme of works was of three walls identified below the new Clinical Block in the south-west of the Rotunda. These walls ran below the curving colonnade at the rear of the Rotunda. The rear colonnades are not marked on Rocque’s 1756 depiction of the Rotunda, but they do appear on Scalé’s amended map of 1773. The three walls identified in the excavation thus predate 1773. Comparison between the location of the walls and Rocque’s 1756 map of 1756 suggests that two of the walls (Walls 1 and 2) belonged to a rectangular building to the west of the Rotunda.
This building is depicted on Rocque’s map of 1756 and is no longer present on Scalé’s 1773 revision. The building appears to provide access to the ‘New Gardens’ and ‘Orchestra’, to the rear of the hospital. These were the pleasure gardens laid out by Mosse’s gardener, Robert Stevenson, in 1748, and opened to the public in 1750. The proceeds of admission to the gardens as well as events held there were all used to fund the building of the hospital (Duggan 2006, 8). The ‘Orchestra’ was a terrace, designed by John Ensor, at the northern end of the gardens. The building may therefore have functioned like a ticket office. Wall 3, located just north of walls 1 and 2, is likely to have formed part of a garden wall.
A decorative bollard possibly supporting a light fitting in the north-west of the Rotunda grounds, almost certainly not in its original location, may also have belonged to the Pleasure Gardens.
Reference
Duggan, A 2006 ‘Parnell Square’, in Clark & Smeaton (eds) The Georgian Squares of Dublin: an Architectural History. Dublin City Council.

