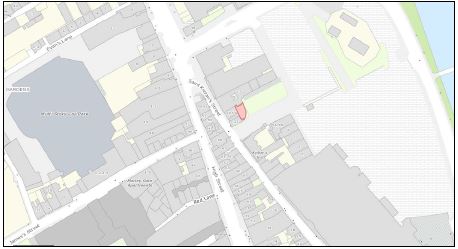2018:245 - KILKENNY: 27-30 St Kieran Street, The Market Yard, Kilkenny
County: Kilkenny
Site name: KILKENNY: 27-30 St Kieran Street, The Market Yard
Sites and Monuments Record No.: KK019-026112
Licence number: 18E0051
Author: Sean Shanahan, Shanarc Archaeology Ltd.
Author/Organisation Address: Unit 39a Hebron Business Park, Hebron Road, Kilkenny
Site type: House - 16th/17th century
Period/Dating: Post Medieval (AD 1600-AD 1750)
ITM: E 650514m, N 656064m
Latitude, Longitude (decimal degrees): 52.653414, -7.253424
Testing was undertaken in the rear yard of 27-30 St Kieran’s Street, Kilkenny in support of a planning application for the construction of a c. 37sq m modern-type single-storey shop unit in the yard. The buildings at 27-30 St Kieran’s Street are situated at the north end of the street, fronting the east side of the street and backing onto Market Yard.
Testing identified floor surfaces, masonry walls, a possible drain, and build-up and bedding deposits beneath the slate slab and concrete surface that covered the northern half of the yard, confirming the presence of structures external to the present buildings.
Provision was subsequently made to excavate the northern half of the yard to confirm the nature and relationship of the features and deposits identified during testing.
Prior to excavation, a wall on the northern boundary (abutting Bollard’s Pub) was partially removed under archaeological supervision. Several reused dressed stones were recovered.
Excavation was carried out from 23 April to 23 May 2018 over an area measuring 5m x 4.4m. It uncovered a series of walls and features from internal spaces/rooms associated with the St Kieran’s Street properties. These were later in-filled to create an outside yard area at the rear of the properties.
The site can be divided into three main phases: Post-medieval (17th/18th century), 19th/early 20th century and Modern.
The masonry walls sub-divided the excavation area into two spaces, labelled A (western part) and B (eastern part), which proved to be two spaces/rooms with cobbled flooring. Drains were recorded below floor level. At some point the spaces/rooms were remodelled into a series of interconnecting internal spaces/rooms, with tile floors and lime rendered walls with links to former structures outside the northern boundary of the site. Doorways were subsequently bricked up on the northern boundary, and the two spaces/rooms in the development site backfilled with building rubble marking the end of their usage as rooms.
A long drop toilet and drain were constructed in the eastern space/room (Area B). This went out of use or was updated with a new ‘modern’ outdoor toilet and was infilled with domestic rubbish. A large pit dug against the yard boundary wall (east boundary) was also backfilled with domestic rubbish. Rubbish mainly consisted of glass bottle fragments (wine and beer), which may have come from Bollard’s Pub.
Both spaces were not fully resolved, as levels were reached below the level of construction impact and having regard to health and safety considerations. A layer of sand (300mm) followed by a geotextile membrane was placed within the excavation areas after the excavation levels were reached.

