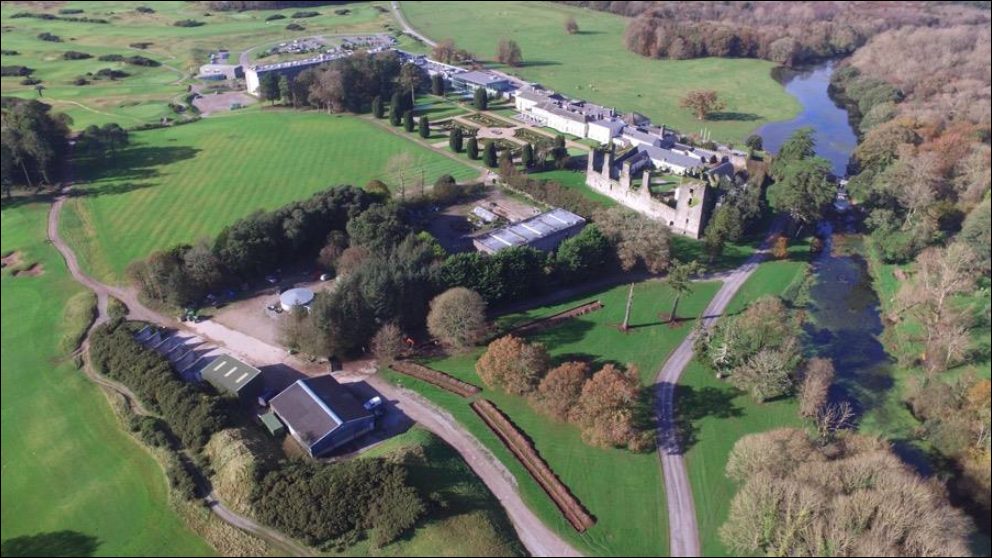2017:233 - CASTLEMARTYR: Castlemartyr House Hotel, Cork
County: Cork
Site name: CASTLEMARTYR: Castlemartyr House Hotel
Sites and Monuments Record No.: CO077-005003, CO077-005005, CO077-005004 and CO077-005002
Licence number: 17E0499
Author: Colm Chambers
Author/Organisation Address: 28 Upper Main Street, Buncrana, Co. Donegal
Site type: Castle - tower house, Bawn, House - 16th/17th century and Country house
Period/Dating: Multi-period
ITM: E 595832m, N 573158m
Latitude, Longitude (decimal degrees): 51.910546, -8.060579
Four test trenches were mechanically excavated on the footprint of a proposed car park development in the vicinity of Castlemartyr Castle tower house (CO077-005003-), an associated bawn (CO077-005005-) and a mural tower (CO077-005004-), as well as a 16th- or 17th-century fortified house (CO077-005002-). Topsoil stripping was carried out by a machine operating with a 1.6m wide toothless grading bucket.
A number of post-1700 agricultural linear features were noted across the site. These included a levelled ha-ha ditch identified at the southern end of Trench 2. This feature was likely designed by Richard Boyle, 3rd Earl of Burlington, who carried out extensive landscaping work on the Castlemartyr estate on behalf of his cousin in the mid-1700s.
A small concentration of burnt bone fragments was located c. 5m from the east end of Trench 3. This bone was within a brownish grey sandy silt deposit, which may have filled a cut measuring c. 0.4m east to west by c. 0.3m. An absence of elements of human skeletal architecture (diagnostic features) was noted, however this may have been due to the lack of survival because of fragmentation during the cremation process. The deposition of the bone, which had been burnt elsewhere, may potentially represent a cremation burial or token burial (often dated to the Late Bronze Age). This feature was not excavated and remains in situ.

