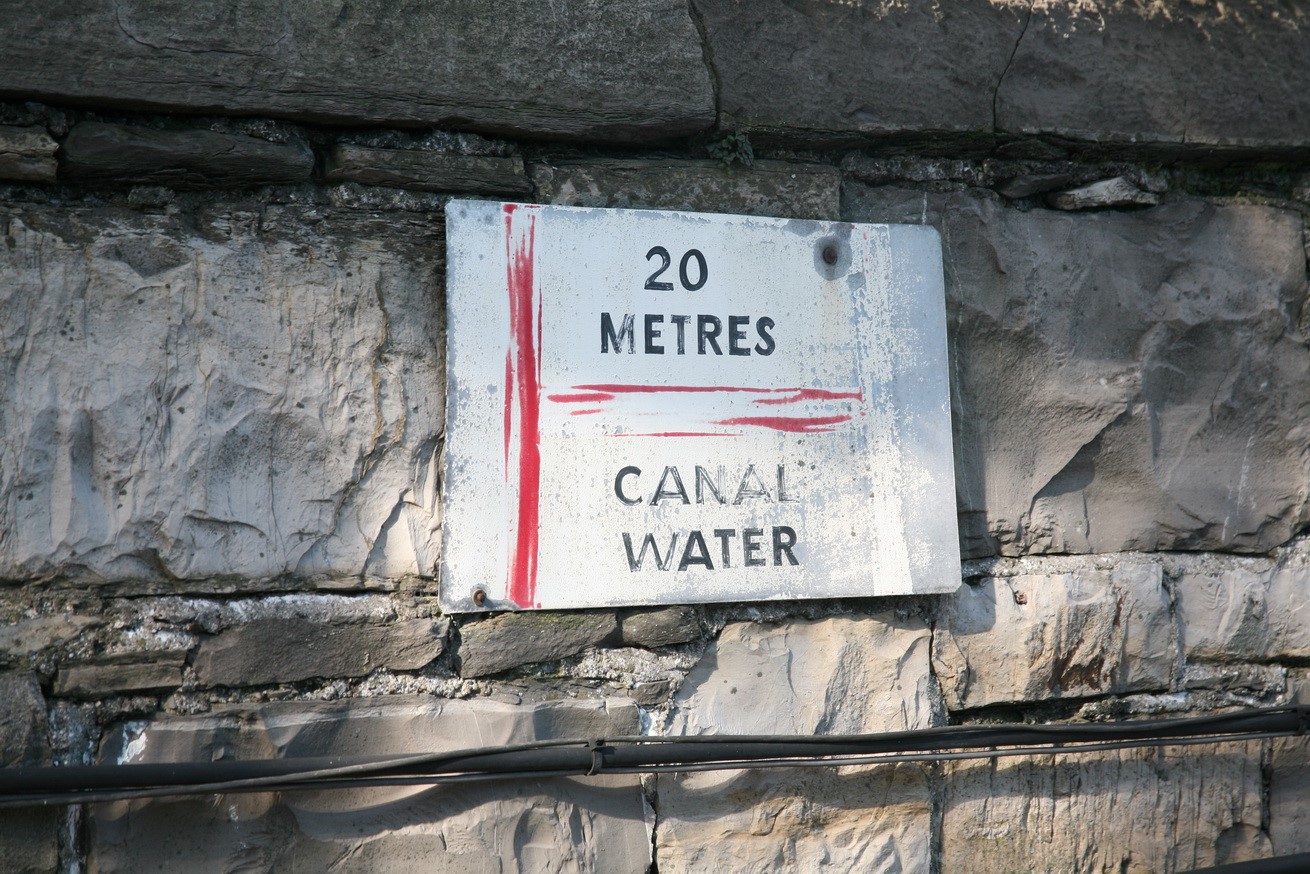County: Dublin Site name: Former Royal Canal Harbour, Broadstone, Constitution Hill, Dublin 7
Sites and Monuments Record No.: DU018-020 Licence number: 14E0018
Author: Franc Myles
Site type: Urban post-medieval
Period/Dating: —
ITM: E 714910m, N 735160m
Latitude, Longitude (decimal degrees): 53.354154, -6.273891

An advance phase of testing and excavation was undertaken at the former Royal Canal, Broadstone Branch and Harbour between January and May 2014 to establish the survival or otherwise of features relating to the Broadstone Branch of the Royal Canal, where the trenches excavated coincided with the line of a pile wall later inserted as part of the Luas Cross City (LCC) development works. The Broadstone branch, as present within the assessment area, comprised a harbour and canal approach extending from Constitution Hill to the fore of the extant Broadstone station terminus (‘Broadstone Building'; RPS 2029) and was formerly accessed via the Foster Aqueduct.
Eight co-joined trenches were excavated to a width of 2m and a depth of between 1.5-2.3 (Trenches 1-8, Areas 1, 2a and 2b); in addition, a 5m sq shaft (Trench 9) was excavated to a depth of 9.3m to locate the course of the Bradogue River, which was culverted under the site prior to the development of the canal and associated harbour c. 1800.
Extensive evidence was recorded in Trenches 1 and 3 for the primary course of the canal approach to the harbour and the secondary construction of a ‘lye-by’ to facilitate public access to the terminus of the Midland & Great Western Railway by means of a floating bridge or ‘pontoon’. The evidence comprised the truncated masonry of the southern canal wall, along with two later walls forming the eastern side of the lye-by and the southern wall of the newly narrowed canal channel extending to the east towards the Foster Aqueduct. Primary fills of the canal survived underneath material introduced after 1877 to infill the harbour; the puddle clay base of the canal was recorded in a sondage, along with the timber baseplate of the primary south wall.
Trenches 4 and 5 in Area 2a were excavated outside and to the south of the line of the canal alignment and archaeological features recorded comprised masonry buttresses supporting the south wall of the canal in Trench 5. Such later archaeological evidence recorded in Trenches 6 and 8 related to the use of the area as a railway marshalling yard from the 1880s through to the mid-20th century, where the depth of excavation (1.5m) did not extend to the level of underlying canal deposits, which lay immediately below.
At the western extremity of Trench 7, a series of truncated masonry structures was recorded, two of which coincide with the north-western corner of the canal harbour.
Trench 9 unsurprisingly failed to identify any evidence for the Bradogue River culvert, where the cartographical evidence (and archaeological advice) suggested that the watercourse, fossilised in the parliamentary boundary of the city of Dublin, was located some 12m to the north. As subsoil was not reached in the trench, it did nonetheless confirm that at least 9.3m of material was deposited over the area prior to the construction of the harbour and canal.
There was a particularly rich artefactual assemblage recovered from Trenches 1 and 3, which predominately derive from the use of the canal for passenger traffic. Finds from the western areas investigated related in the main to the operation of the railway.
On completion of the recording the upper courses of masonry from the canal wall were removed into storage. The trenches were backfilled with compacted Clause 804 material placed over Terram and a tarmacadam or cobble-lock surface was reinstated as appropriate. Further excavation across the area will be undertaken in the future as part of the LCC Main Infrastructural Works.
Archaeology and Built Heritage, 79 Queen Street, Smithfield, Dublin 7