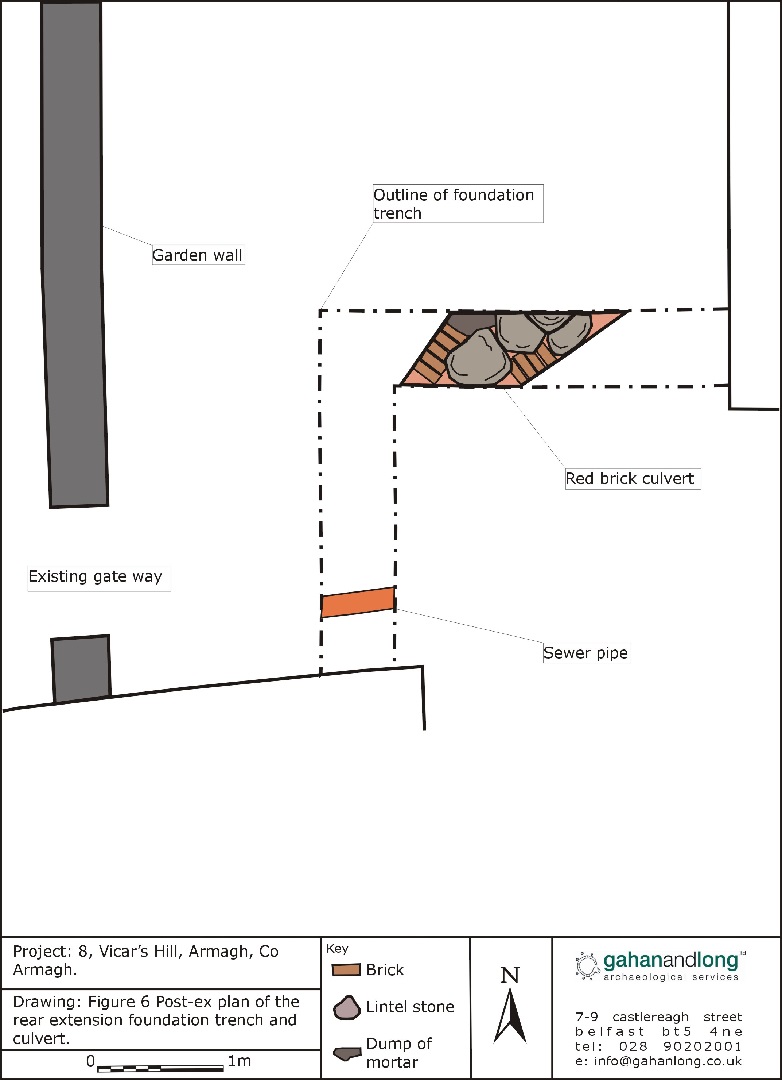2014:570 - ARMAGH: 8 Vicar’s Hill, Armagh
County: Armagh
Site name: ARMAGH: 8 Vicar’s Hill
Sites and Monuments Record No.: HB 15/20/05 H
Licence number: AE/14/39
Author: Stuart Reilly, Gahan and Long Ltd
Author/Organisation Address: 7-9 Castlereagh Street, Belfast BT5 4NE
Site type: Watercourse
Period/Dating: Modern (AD 1750-AD 2000)
ITM: E 687297m, N 845171m
Latitude, Longitude (decimal degrees): 54.347746, -6.657256
An archaeological evaluation was carried out prior to the construction of a single storey rear extension and renovation works at 8, Vicar’s Hill, Armagh.
The building is one of 11 grade A listed terraced houses and is registered as HB 15/20/05 H. The earliest of the terraced houses were constructed between 1724 and 1742, with later houses built between 1765 and 1794. The houses are two to three storeys high with roughcast walls, stone dressings and Georgian detailing. They were built over the years under the initial instruction of Primate Bealter, to house the widows of the Church of Ireland clergy. The development site is also situated within three known battle sites, and the historic settlement of Armagh, ARM 012:101.
Monitoring of the foundation trench for the rear extension was conducted and the fabric of the Georgian house was recorded where it had been exposed. The foundation trench for the rear extension revealed the remains of a red brick culvert that was associated with the house. The culvert, along with other sections of the house and grounds, were recorded in advance of further work. No other features or deposits were uncovered during the course of the evaluation.

