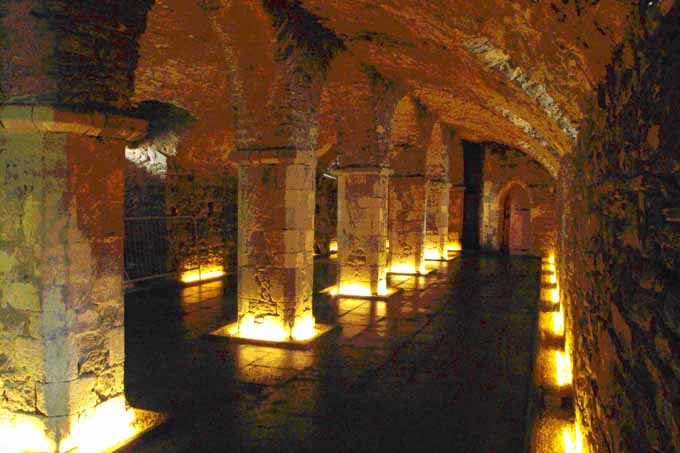County: Waterford Site name: DEANERY GARDENS, CATHEDRAL SQUARE, WATERFORD
Sites and Monuments Record No.: N/A Licence number: E4188; C396
Author: Órla Scully
Site type: Urban medieval
Period/Dating: —
ITM: E 660919m, N 612418m
Latitude, Longitude (decimal degrees): 52.260091, -7.107627
Continuing the excavation under this licence, in 2011 the area to the west and south-west of the medieval undercroft was excavated by Rob O’Hara (Archer Heritage Planning), co-directed with the writer (see Excavations 2010, no. 656, for earlier report). The entire western face of the undercroft was exposed to its basal footing. This will be visible from the street through a glass panel to be inserted at ground level in front of the medieval museum now under construction. The lowest levels of the excavation revealed gravel substrata, cut by large pits filled with domestic refuse, such as animal bone, pottery and tiles. In the area of the pits, archaeological levels extended in places to a depth of almost 4.5m below street level. Occasional iron finds survived, and some copper-alloy artefacts and a complete lead stylus were found. A large selection of medieval pottery was recovered.
Following the build-up of medieval occupation debris which sealed the pits, a series of later walls were built at right angles to the undercroft. Between these walls were a series of surfaces, comprised of either cobbles, mortar spreads or paved stone and tile surfaces. These post-dated the use of the windows of the undercroft. The walls of these small units may represent what appears as a row of small houses or cabins on a map published by Ryland in 1824, purporting to date from 1673. The walls exposed in this area could represent 16th- or 17th-century stables(?).
An isolated Dundry stone window head found west of the undercroft wall may have originated from the medieval phase of Christ Church Cathedral (demolished in 1783) immediately west of the site, or indeed may have come from the upper floor of the building, thought to have functioned as the medieval deanery. The stone has a different floral motif on either side, carved in relief. No trace of the upper floor of the lower undercroft survived into the historic period.
At the south of the excavation at the western face of the undercroft, further evidence was found of the Viking bank that pre-dates the city wall in Waterford. The area to the rear of Theatre Royal was found to have been utilised as cellars, which were backfilled with loose rubble. This was removed by machine under supervision. A buffer zone to protect the archaeological layers was excavated beneath the rubble. A significant quantity of line-impressed tiles was recovered in this area, albeit not associated with any floor. A raft foundation in this area to the south-west of the undercroft, behind the theatre, ensured the preservation in situ of the remaining archaeological material below that already removed for the post-medieval cellars. The upper and lower undercrofts are to be open to the public as the lowest level of the new museum, due for completion in 2012.

No. 600. Deanery Gardens, Cathedral Square, Waterford: lower undercroft following repointing and flooring.
7 Bayview, Tramore, Co. Waterford