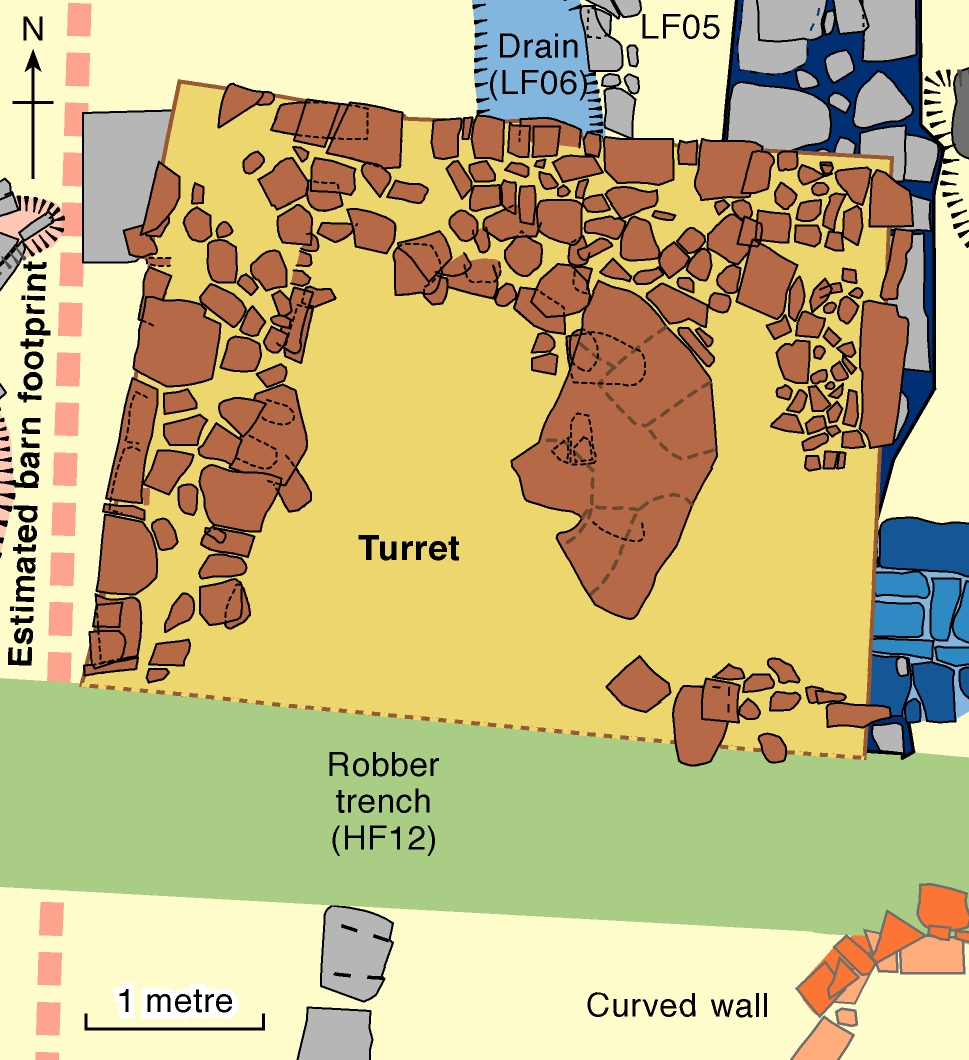2011:661 - Bective Abbey, Meath
County: Meath
Site name: Bective Abbey
Sites and Monuments Record No.: ME031–026
Licence number: E4028; C353
Author: Geraldine Stout and Matthew Stout
Author/Organisation Address: Chapel Road, Julianstown, Co. Meath
Site type: Medieval Cistercian abbey
Period/Dating: —
ITM: E 685823m, N 759951m
Latitude, Longitude (decimal degrees): 53.582405, -6.703914
The third season of an archaeological research excavation was carried out within the southern precinct of Bective Abbey, Bective, Co. Meath, in July 2011. The site is located 440m north-east of the village/crossroads of Bective and 6.6km north of the town of Trim. Bective Abbey is a National monument.
The third season of archaeological excavations (E4028, Consent No. C353; Metal detecting license R180) were were carried out within the southern precinct of Bective abbey, Bective, county Meath, in July 2011 under the direction of Dr Geraldine Stout and Dr Matthew Stout. The objectives of the 2011 season of excavations were threefold: firstly to uncover the full extent of the medieval barn and kiln identified in previous seasons. Secondly, to further investigate an enclosure in front of the south range thought to have been the medieval monastic garden. Thirdly, to continue the architectural survey of the upstanding remains at Bective Abbey.
Excavations over four weeks revealed three main building phases that pre-dated post-medieval demolition. The earliest phase of building was a well appointed, masonry building with associated drain, thought to have been part of the lay brothers range. This pre-dated the ground floor of a barn that had a timber superstructure of ash and oak with a slate roof and ceramic ridge tiles. Artifactual, environmental and structural evidence shows that it was used to store the monastic kiln, ploughs and cereals for animal feed. It may also have been used in brewing. Archaeobotanical evidence shows that both wheat and oats were dried in this kiln. The barn pre-dated a square tower and curving passage that were built on the ruins of the lay brothers building. Subsequently, both the tower and kiln were damaged by a robber trench that removed part of a wall which was probably attached to the lay brothers range. This trench represents the final phase of activity on site prior to post-medieval demolition. A masonry boundary wall and a deep profile of garden soil were revealed in the monastic garden. Archaeobotanical evidence indicates that peas and beans were grown in this garden. The architectural survey this season was focused on the west range and cloister. This architectural survey identified two phases of cloister reduction, which pre-dated the construction of the fortified corner tower.
Full details of all four seasons of Bective Abbey excavations can be found in Geraldine Stout and Matthew Stout, The Bective Abbey project, Co. Meath: excavations 2009–12 (Dublin: Wordwell, 2016).The third season of an archaeological research excavation was carried out within the southern precinct of Bective Abbey, Bective, Co. Meath, in July 2011. The site is located 440m north-east of the village/crossroads of Bective and 6.6km north of the town of Trim. Bective Abbey is a National Monument.
The third season of archaeological excavations (E4028, Consent No. C353; Metal detecting license R180) were were carried out within the southern precinct of Bective abbey in July 2011 under the direction of Dr Geraldine Stout and Dr Matthew Stout. The objectives of the 2011 season were threefold: firstly to uncover the full extent of the medieval barn and kiln identified in previous seasons. Secondly, to further investigate an enclosure in front of the south range thought to have been the medieval monastic garden. Thirdly, to continue the architectural survey of the upstanding remains at Bective Abbey.
Excavations over four weeks revealed three main building phases that predated post-medieval demolition. The earliest phase of building was a well appointed masonry building with associated drain, thought to have been part of the lay brothers' range. This predated the ground floor of a barn that had a timber superstructure of ash and oak with a slate roof and ceramic ridge tiles. Artifactual, environmental and structural evidence shows that it was used to store the monastic kiln, ploughs and cereals for animal feed. It may also have been used in brewing. Archaeobotanical evidence shows that both wheat and oats were dried in this kiln. The barn predated a square tower and curving passage that were built on the ruins of the lay brothers' building. Subsequently, both the tower and kiln were damaged by a robber trench that removed part of a wall which was probably attached to the lay brothers' range. This trench represents the final phase of activity on site prior to post-medieval demolition. A masonry boundary wall and a deep profile of garden soil were revealed in the monastic garden. Archaeobotanical evidence indicates that peas and beans were grown in this garden. The architectural survey this season was focused on the west range and cloister. This architectural survey identified two phases of cloister reduction, which predated the construction of the fortified corner tower.
Full details of all four seasons of Bective Abbey excavations can be found in Geraldine Stout and Matthew Stout, The Bective Abbey project, Co. Meath: excavations 2009–12 (Dublin: Wordwell, 2016).

