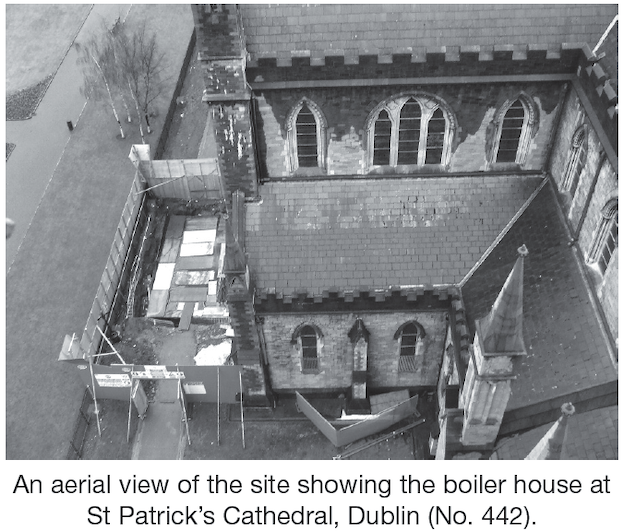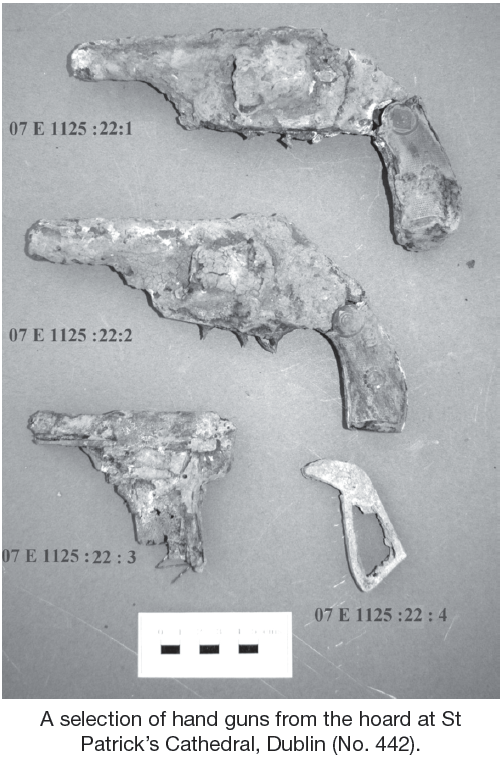2008:442 - DUBLIN: St Patrick’s Cathedral, Dublin
County: Dublin
Site name: DUBLIN: St Patrick’s Cathedral
Sites and Monuments Record No.: DU018–020–269
Licence number: 07E1125
Author: Linzi Simpson, Margaret Gowen & Co. Ltd.
Author/Organisation Address: 27 Merrion Square, Dublin 2
Site type: Historic town
Period/Dating: Multi-period
ITM: E 715105m, N 733537m
Latitude, Longitude (decimal degrees): 53.339536, -6.271552
Monitoring works were carried out during the recent conservation project at St Patrick’s Cathedral, Dublin. These works, under conservation architect John Beauchamp, included the repointing of the medieval Minot tower, the upgrading of the heating system within the cathedral (with the replacement of the external boiler house, on the north side of the northern transept) and the insertion of floodlights on the southern side of the cathedral.
The works to the boiler house, which measured 12m east–west by 9m wide, involved the excavation of a trench around the exterior of the building, and the removal of all the internal workings and the insertion of a new boiler. This trench, which was on average 1.3m in width by 1.4m in depth, extended for a total distance of 24m and revealed in situ medieval deposits at the eastern and western side. The medieval layers were located at c. 0.4m below present ground level and were, on average, 1m in depth. The lowest levels consisted of a black organic material (0.45m in depth), which contained blackened animal bone, shell and the occasional sherd of medieval pottery (12th–14th centuries). These layers were then sealed by sterile clays, c. 0.55m in depth, which may have been laid to stabilise the ground; they also contained medieval pottery. The western trench also produced a distinct deposit of mortar, which was medieval in date but appeared to represent building debris (as it was composed of small stone fragments). This may have been associated with either building work to the main body of the cathedral or from the documented collapse of the tower in the medieval period.
The boiler house was constructed of mass concrete and the renovation work involved the removal of the roof and reduction of the walls by c. 1m to enable the new roof to be cast. On examination it was found that the northern transept wall (post-medieval rebuild) had been broken through and that the remains of a brick flue, which fed into the boiler-house, still survived in the transept wall, on the eastern side of the boiler house. This measured 0.7m high by 0.5m wide and was built entirely of red and yellow brick; a number of brown earthenware pipes ran along the top. One of the yellow bricks was stamped ‘Southhook by Kilmarnock’ and this originated in Kilmarnock in Scotland, where bricks were manufactured from at least 1910 and possibly earlier.
The monitoring also revealed evidence of a post-medieval structure north of the boiler house. The much truncated remains of a wall was revealed 1.4m north of and parallel to the north wall of the boiler house, the top of which lay 1m below present ground level. This wall, 0.8m in height by at least 0.3m in width, was well built and composed of limestone with some brick; there may have been a northern return at the eastern end. One of the heating pipes was laid along the top of the wall and there was a large number of disarticulated human bones, presumably disturbed during the construction of the boiler house.
One of the more interesting finds was from a second pipe, which was also orientated east–west along the northern side of the boiler house, between it and the wall mentioned above. At the eastern end, the pipe contained a hoard of guns, which had evidently been hidden or disposed of sometime in the early 1920s, presumably during the Civil War. The cache included two revolvers, a small automatic pistol and part of a handle frame of another gun, possibly a revolver. The automatic pistol was located c. 0.7m from the eastern end of the pipe but the magazine and trigger were almost completely corroded and the magazine spring was loose. The two revolvers were located c. 1.4m to the west of the automatic pistol. They were stuck together and were heavily oxidised with both triggers almost completely corroded. The loose clay around a broken section of pipe produced part of a handle of a fourth gun, which is likely to have originated in the pipe also. The fall of the pipe, 2m below present ground level, was from east to west (or from Bride Street to Patrick’s Street) the base of the pipe was c. 0.1m lower at the west end. This may suggest the guns were put in somewhere east of the boiler house but very close by. A CCTV survey was carried out to establish if there were additional guns and this extended for c. 5m to the east beyond the excavation limit. Unfortunately, the camera could not go any further as the pipe was either blocked or there was a U-bend. The survey was also carried out on the western side but the pipe was blocked at this end although it probably fed into a manhole located to the west of the north-west corner of the boiler house. It is highly likely that the manhole fed directly into an underground and culverted stream (a branch of the Poddle) that is still active, orientated east–west and parallel to the cathedral.
Fragments of disarticulated human bone remains were retrieved from all areas of the excavation but there was a concentration on the eastern side, lying 1.2m and 1.4m below present ground level and probably deposited here by workmen after a pipe was laid. However, there was evidence that this was at least the second occasion when the bones had been disturbed. The first occasion was probably during the original construction of the boiler house towards the turn of the 19th century. As there was no indication of in situ burials, it is impossible to date them but a minimum of eight individuals was represented.
During siteworks an underground passageway was accessed which extends under the cathedral from north to south and provides access to the culverted stream of the Poddle mentioned above. This passageway measured 1.7m in height by c. 1m wide and was constructed of limestone but the upper elements contained 18th- and 19th-century brick.


