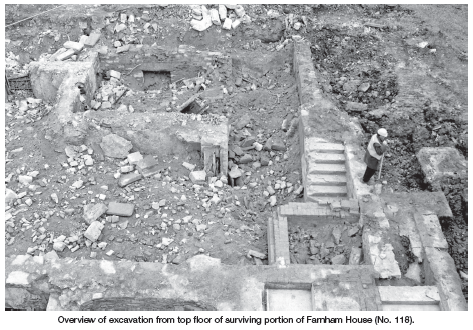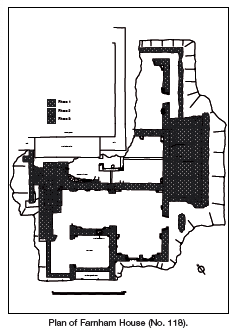County: Cavan Site name: FARNHAM: Farnham House
Sites and Monuments Record No.: CV020-044001 Licence number: 03E1800 ext.
Author: Robert M. Chapple, for Northern Archaeological Consultancy Ltd.
Site type: House - 18th century
Period/Dating: Post Medieval (AD 1600-AD 1750)
ITM: E 639330m, N 806012m
Latitude, Longitude (decimal degrees): 54.001845, -7.400098
Monitored test-trenching took place at Farnham House, Co. Cavan, during December 2003, in advance of development for hotel accommodation, a conference centre and related features (Excavations 2003, No. 62). The site lies in a rolling, drumlin landscape, between 200 and 400 feet OD, and consists of a mixture of pasture, parkland and forest plantation surrounding Farnham House and its associated outbuildings, ranging in date from the 18th to the late 20th century. Sometime after 1713 John Maxwell, 1st Baron Farnham, built a house on the site, which was incorporated into a house of c. 1780 designed by James Wyatt. This was a threestorey structure over a concealed basement. These buildings were themselves extended around 1802 by Francis Johnson. The two earliest phases of the building were pulled down during the 1960s, leaving only the later Johnson portion standing.
Testing combined with geophysical work confirmed the presence and extent of these basements and excavation of the site was undertaken during October 2004. The methodology employed was to monitor the mechanical excavation of the rubble fill of the basements to a depth of 1.2m. It was at this level that the site was recorded. The remaining c. 2.3m of rubble fill were removed under supervision, but, owing to the instability of the surviving structures, no further excavation was allowed. Following excavation and recording, the remains were demolished. Nevertheless, sufficient evidence was recovered to allow an understanding of the building sequence involved.
The earliest building uncovered appeared as an L-shaped structure, measuring 18.4m (northwest/ south-east) by 17.48m. Here the walls were constructed of naturally flat and split limestone stones. For the most part these were evenly coursed with a rubble core and bonded with lime mortar. In all cases these structural walls measured 0.86m in thickness. This structure gave an effective floor area of 180.5m2. Within this the area was divided into at least six rooms. Where they survived, these internal walls were constructed from poorly fired, handmade brick. Further sub-divisions, made of more perishable materials, are also known to have been extant until the 1960s but did not appear to have survived the demolition. Unfortunately, the depth of excavation (1.2m) did not allow for the recovery of information that would give an indication of which functions any of these rooms were used for. The only exception to this was the round-cornered room in the south-east of the building, which was built in this manner to provide structural support for the house’s main staircase. The opposite end of this room survives beneath the standing remains of the house. In the absence of any earlier evidence, this phase of building is tentatively identified with the post-1713 house built by John Maxwell, 1st Baron Farnham.
Phase 2 saw the addition of a porticoed entranceway to the north-west façade (13.34m by 5.46m) and the extension of a wing to the south-west (9.9m long). Beneath the portico plinth a tunnel was constructed, connecting paths to allow access around the exterior of the building. Behind the portico the Phase 1 wall was strengthened by the addition of an extra wall. Here the walls were built of roughly dressed limestone blocks, laid in regular, even courses and bonded with lime mortar. At the same time a series of walls were constructed in the north-east angle of the original house to create at least two rooms, connected by an arched doorway. One of these was later converted into a boiler-room with pipes inserted through the Phase 1 walls, presumably to transfer hot water through the house. While no indication of a date of construction was identified for this phase, it is currently assumed to be contemporary with the James Wyatt designed house of c. 1780.
The final phase of building uncovered was confined to the eastern portion of the site. Here the works comprised the insertion of two sets of concrete staircases leading from the dairy yard, to the southeast, down to the cellars. Also part of this phase was the building of a red-brick room at ground level. This was found to contain the remains of a primitive radiator system that is currently interpreted as the remains of a drying room. It is possible that this phase of building is associated with the larger works carried out by Johnson around 1802, but it is difficult to be certain.


19 Irwin Drive, Belfast, BT4 3AR