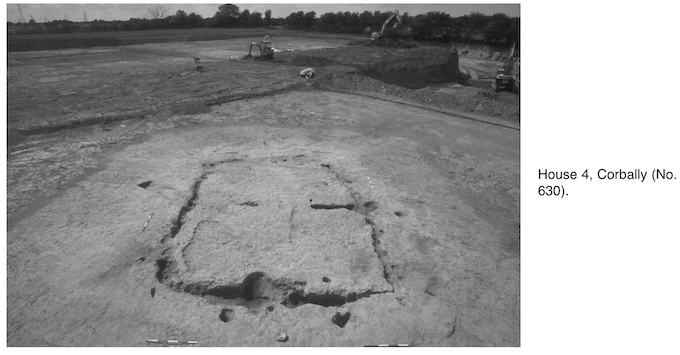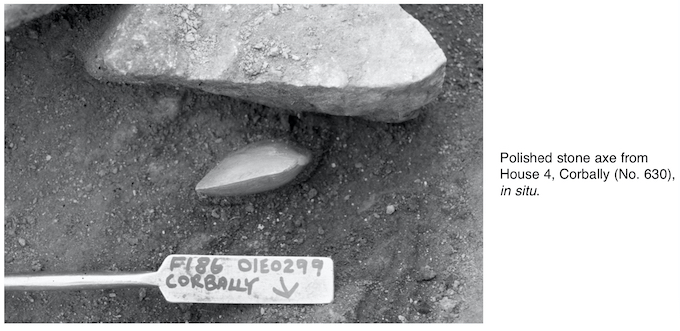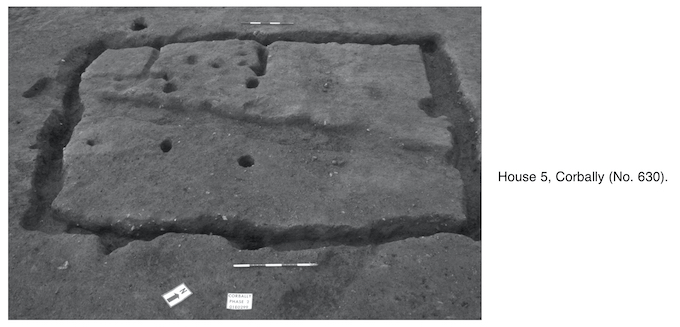2001:630 - CORBALLY, Kildare
County: Kildare
Site name: CORBALLY
Sites and Monuments Record No.: N/A
Licence number: 01E0299
Author: Redmond Tobin, Margaret Gowen & Co. Ltd.
Author/Organisation Address: 2 Killiney View, Albert Road Lower, Glenageary, Co. Dublin
Site type: House - Neolithic
Period/Dating: Neolithic (4000BC-2501 BC)
ITM: E 684199m, N 713030m
Latitude, Longitude (decimal degrees): 53.161098, -6.740912
House 4
House 4 was a rectangular structure, 7m by 10m, aligned almost due east–west along its long axis. It displayed a clear opening or entrance feature in the south-west corner. The eastern wall trench showed evidence of at least three distinct phases of activity. A deep foundation trench with the burnt remains of upright oak planks forming the wall structure epresented the earliest phase. Central to this wall structure were the remains of a fire-pit/hearth, which was located within the wall and appeared to be contemporary with it. Further remains of the oak planking were noted in the primary deposits in the wall trenches on the north and south wall slots. Parts of this structure may have been damaged by fire.
The next phase of activity saw the damaged parts of the house being replaced by more flimsy structural panels. These panels may have been raised in situ or prefabricated and placed in parts of the foundation trench recut to accept them. The fire/hearth pits on the eastern wall appear to have been a constant throughout the life of the house, as several recuts of the pits were noted. Some post-holes and pits were recorded outside the foundation line of House 4. The only internal features seemed to be the remains of an internal partition. A lazy-bed truncated the west wall of the structure and little evidence of this wall remains.
Artefacts from House 4 include quantities of Neolithic pottery, struck flint flakes and flint débitage. A polished stone axe was recovered from the primary deposits on the eastern foundation trench. A variety of flint scrapers were also recovered from this material. The highest density of environmental material also came from this area, including seeds, chaff and some hazelnut shells. This material should facilitate the recovery of radiocarbon dates. Dates for the structure are not yet available, but pottery analysis indicates that the house dates from the fourth millennium BC and is possibly contemporary with the other Corbally houses.
Licence 01E0299 was extended to cover the remainder of the site, as the whole area was being treated as an archaeological landscape.
House 5
House 5 was a rectangular structure, 7m north–south by 5m. The alignment of the structure set its long axis at right angles to House 4. The form of the house was clearly defined by well-preserved foundation trenches. Evidence in the wall slots defined a possible doorway to the structure to the south-east. The western foundation trench of House 5 showed extensive evidence for burning, which preserved the stumps of upright oak planking that formed this wall. The remainder of the foundation trenches presented evidence of planking but mainly in the form of impressions. The interior of House 5 showed clear evidence for an internal hearth, which was cut by a lazy-bed/drain that crossed the site from the west. There was also evidence for two internal partitions originating from the western foundation trench and extending inwards. Four internal post-holes and corresponding post-holes in the north and south foundation trenches verified the alignment of the structure while also giving an insight into the formation of the roof structure.
Very few artefacts were recovered from House 5 but are similar to finds from House 4 and include a very fine chert arrowhead. The pottery assemblage is almost non-existent.
House 6
The evidence for House 6 is not conclusive. Pre-excavation, the features that formed House 6 appeared rectangular in plan. These features became less defined during excavation. In general, the features were structural but may not all have been part of a single structure as in a house. The features may have defined structures relating to activities associated with House 5. They showed evidence of truncation and had been seriously damaged by a drain/lazy-bed that crossed the site from the south-west. Post-excavation work on House 6 has just commenced, with preliminary results available from the environmental sampling. This shows a high density of seeds and chaff, with the predominant species being wheat.
In association with Houses 4, 5 and 6 were areas of peripheral prehistoric activity. These have produced some struck flakes of flint and chert and occasional sherds of pottery. These features were relatively nondescript and appeared to relate to areas of domestic activity associated with the houses and their occupants.



