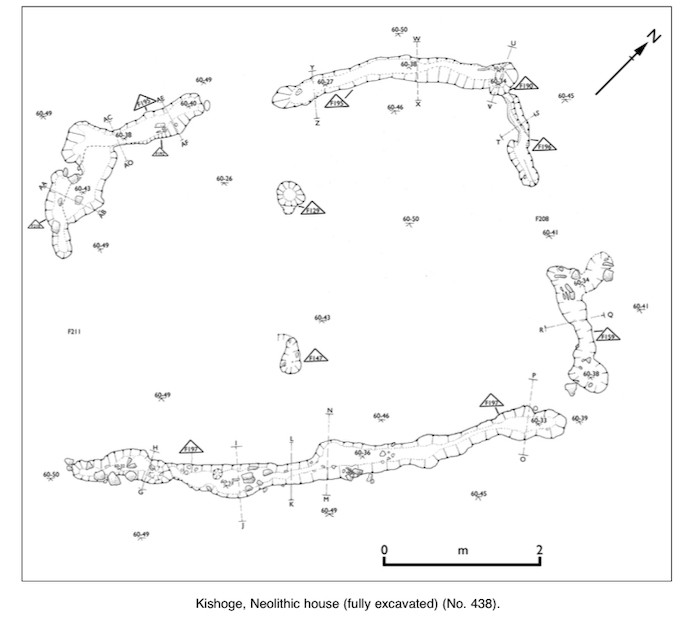2001:438 - KISHOGE, Dublin
County: Dublin
Site name: KISHOGE
Sites and Monuments Record No.: N/A
Licence number: 01E0061
Author: Edmond O’Donovan, Margaret Gowen & Co. Ltd.
Author/Organisation Address: 2 Killiney View, Albert Road Lower, Glenageary, Co. Dublin
Site type: House - Neolithic
Period/Dating: Neolithic (4000BC-2501 BC)
ITM: E 704023m, N 732135m
Latitude, Longitude (decimal degrees): 53.329238, -6.438345
The remains of a truncated burnt Neolithic wooden house were identified in Kishoge, Dublin 22, halfway between Clondalkin and Newcastle. Ploughing in antiquity had led to the truncation of the structure, and no occupation surfaces survived. However, cut features, such as post-holes, pits and foundation trenches, were identified at the site.
The house was originally roughly rectangular in shape, although the walls were slightly curved at the south-western end. The structure measured 6.05m (north-east/south-west) by 4.5m. The archaeological remains consisted of foundation trenches cut into the glacial boulder clay and bedrock. The house walls and the support for the building’s superstructure were constructed from timber posts augmented by planking. All of the posts and planks identified in the house were of oak. The foundation trenches varied between 0.25m and 0.3m in width and were excavated to a depth of 0.08–0.21m. The foundation trenches at the north-eastern end of the house originally housed upright timber planks that formed the house walls. A break in one of these linear features (house wall) was visible in the north-eastern foundation trench; this was interpreted as an entrance. The south-western end of the house was predominantly post-built. The south-western house walls curved, with an open entrance at the southern end of the building.
Only two features were identified in the interior of the structure: the truncated remains of two internal timber roof supports, suggesting some kind of internal division within the house into two spaces at the north-east and south-west ends. The house appeared to have burnt down in antiquity, with little evidence for repair or reoccupation.
Pits and charcoal were identified both to the south and north-west of the house. These features are likely to represent contemporary domestic activity around the dwelling. A small number of artefacts were retrieved from these features, including a number of crude round scrapers, waste flint and a single poorly preserved fragment of prehistoric pottery.
Rough flint scraping tools and flint waste flakes were retrieved from the features excavated on the site, but none of these were obviously diagnostic. The complete absence of prehistoric pottery from the house is curious. The morphological comparison with other Neolithic houses excavated in Ireland suggests that the structure dates from this period. This was confirmed by the results of the radiocarbon dating programme. The Centrum voor Isotopen Onderzoek, Groningen, processed three samples to date the house (GrN-26770, 4880+40 BP; GrN-26771, 5020+40 BP; and GrN-26789, 4990+50 BP). The 2-sigma-calibrated results indicate that the house was built and occupied between 3941 and 3659 BC. A fourth Middle Bronze Age date (GrN-26772, 3120+75 BP) was obtained from a large pit to the south of the house (1595–1131 BC), suggesting that not all of the peripheral archaeological activity is contemporary with the structure.

