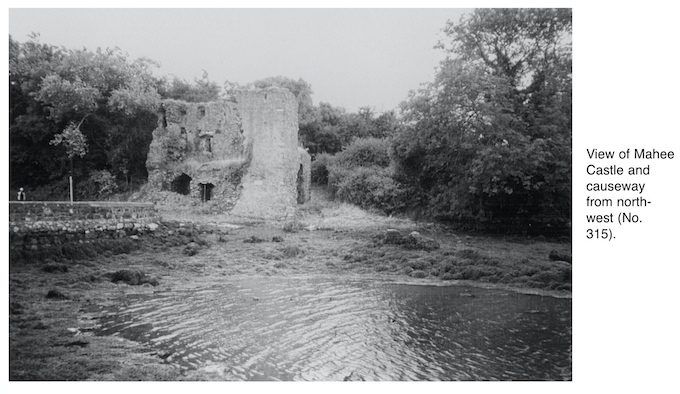2001:315 - MAHEE CASTLE, Mahee Island, Down
County: Down
Site name: MAHEE CASTLE, Mahee Island
Sites and Monuments Record No.: SMR 17:4
Licence number: AE/01/58
Author: Ruairí Ó Baoill, Environment and Heritage Service
Author/Organisation Address: 5–33 Hill Street, Belfast
Site type: Castle - tower house and Bawn
Period/Dating: Late Medieval (AD 1100-AD 1599)
ITM: E 752308m, N 863938m
Latitude, Longitude (decimal degrees): 54.500970, -5.648407
Between 5 September and 20 December 2001 a research excavation was carried out at Mahee Castle, a State Care site, on behalf of the Environment and Heritage Service: Built Heritage, in advance of proposed restoration and consolidation work.
Mahee Castle, built around 1570, is located on the shores of Mahee Island in Strangford Lough, close to the Nendrum monastic complex. Previous restoration work had been carried out in the 1920s, during H.C. Lawlor’s excavations at the monastery. In its present state the castle survives to a height of three stories, with much damage to the upper floors. The ground floor is divided into two separate chambers: the west chamber contains the entrance, murder-hole, stairwell and vaulted ceiling; the east chamber, once thought to be a boathouse akin to that of nearby Sketrick Castle, consists of a wide vault of several building phases.
A 7m stretch of a bawn wall survives 4m south-west of the castle and runs south-east and north-west beyond the limits of the State Care area. Approximately two thirds of the area between the bawn wall and castle were excavated, with stratigraphy surviving to a depth of 1.5m. Uncovered here were a horseshoe-shaped drystone wall (3.4m x 3.4m), one course high and abutting the back of the south-east chamber, and a series of drains. The wall may have functioned as a footing for a wooden superstructure or as part of a drainage system servicing the castle. This system consisted of one main drain, earth-cut and covered with stone lintels, running north-east from the horseshoe-shaped wall and fed by at least three other drains at right angles to it, all of which ran under the bawn wall. The bawn wall, drains and stone wall all date from the 17th century.
The earliest horizon inside the bawn was a roughly cobbled surface which survived over much of the area and appeared to be contemporary with the founding of the castle. The same cobbled surface extended into the south-east chamber of the castle. Sealing it was a rich organic soil cut by a later drain fed by a well or sump; scattered stones suggest that a later cobbled floor had once surrounded these features. The well collects water from the rear of the site, and may have been associated with the drainage system at the rear, which appears to be contemporary with it.
A wall uncovered above the earliest layer of cobbles and blocking the archway at the southern side of this chamber may have acted as a low retaining wall (0.2m high) to protect the nearby well. The latest phase of use was represented by an intact 19th-century cobbled floor, bedded in a layer of sand and incorporating a covered drain leading to the shore, when the structure was probably used to house animals. Above these, modern ground levels consisted of paving (probably dating from the 1920s work) and soil levels.
A breach in the wall dividing the south-east and north-west chambers was found to be a much-damaged doorway with a stop-chamfered sandstone jamb. Only a small area of the north-west chamber was excavated. The earliest layers excavated appeared to be simple infilling, above which was a metalled clay floor cut by stake-holes, which may be related to the construction phase of the vault, and foundation slots immediately north of the entrance. Apparent rebuilding suggest at least two different phases of wall construction here, with pottery and brick dating the latest phase to the 17th century. The presence of an internal cross-wall beside the stairs was also confirmed.
A small trench was also excavated along the outside face of the north-east castle wall, revealing a cobbled surface and two walls abutting the castle, which may have formed part of an additional structure attached to the castle. Further excavation at the castle included re-establishing the line of the outside face of the north-east wall.
The find assemblage included metal artefacts such as knives, keys and pins, as well as worked slate and bone artefacts. The pottery ranged from late medieval to early 20th-century. Large quantities of animal bone and shell were recovered, as was a fragment of human skull. The finds and archaeology suggest that activity was taking place on site before the castle was built and that there were two possible phases of rebuilding of the castle. Sometime in the 17th century the drains and bawn were added, and it is possible that work was carried out on the north-west corner walls. Occupation appears to have only lasted a couple of centuries before the castle fell into disrepair and was abandoned.

