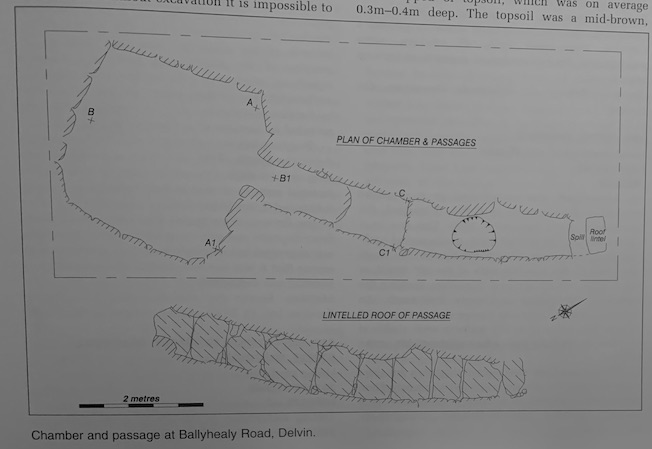County: Westmeath Site name: DELVIN: Ballyhealy Road
Sites and Monuments Record No.: N/A Licence number: —
Author: Deirdre Murphy, Archaeological Consultancy Services Ltd.
Site type: Souterrain
Period/Dating: Early Medieval (AD 400-AD 1099)
ITM: E 660365m, N 762983m
Latitude, Longitude (decimal degrees): 53.613196, -7.087721
An archaeological survey of a souterrain discovered during the construction of a housing development at Ballyhealy Road, Delvin, was carried out in May 1999. The souterrain is c. 400m south-east of the Anglo-Norman motte in Delvin village.
The souterrain consisted of a passage with two levels that terminated in a beehive-shaped chamber. The entrance to the passage has been interfered with in recent years, probably during the time of construction of houses that lie to the west of the souterrain. The passage extends in a roughly north-south direction; the chamber is to the north, and the entrance is to the south. The floor of the passage rises gradually, and there is a drop in the roof level towards the entrance, which suggests that originally there was a creep in this area of the passage. However, there is a large amount of spoil in this area, and without excavation it is impossible to determine the exact type of entrance or its dimensions.
The walls of the passage were constructed of reasonably regular, roughly cut, greywacke blocks. Large, subrectangular stones measuring 0.5m by 0.3–0.5m rested on the floor of the passage, above which smaller stones were placed. These averaged 0.3m by 0.2m, and the roof of the passage rested on these. The roof consisted of large, flat lintels almost 1m long and 0.7m wide. Only six lintels spanned the roof of the upper passage (excluding the area over the drop-hole), while the lower passage was roofed with three large lintels. The drop-hole was open when discovered, and there was no evidence for a capstone or lintel that would have covered the floor area of Level 1 and hence blocked access to Level 2. The beehive chamber was constructed of drystone with a corbelled roof; it measured 2.8m north-south by 2.82m. Spreads of charcoal were concentrated in the chamber, which may suggest that it was temporarily occupied. However, the absence of an air vent suggests that the souterrain could only have been occupied for short periods of time. No domestic artefacts or occupation material were evident on the surface of the souterrain, but it is possible that excavation would yield some examples.

15 Trinity Street, Drogheda, Co. Louth