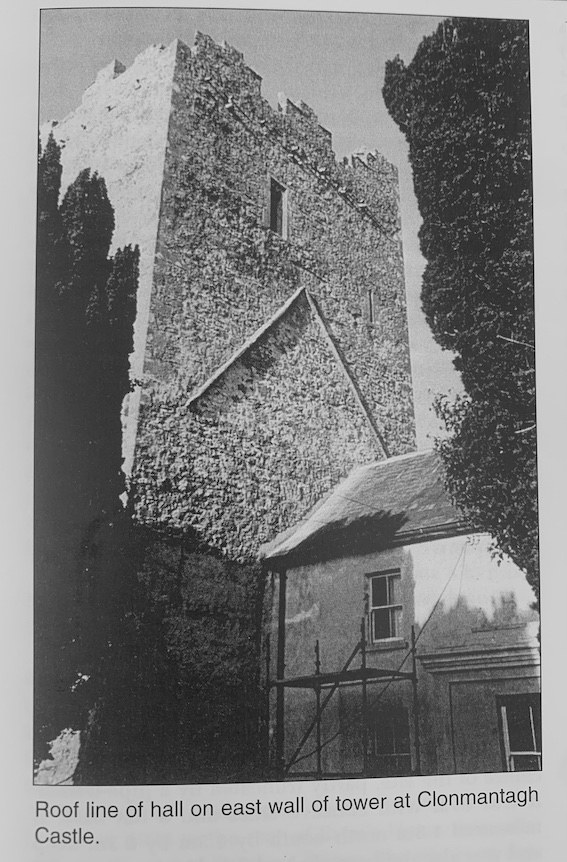County: Kilkenny Site name: CLONMANTAGH CASTLE, Clonmantagh Lower
Sites and Monuments Record No.: SMR 13:2 Licence number: 98E0597 ext.
Author: Dominic Delany
Site type: Castle - tower house and Bawn
Period/Dating: —
ITM: E 634733m, N 663963m
Latitude, Longitude (decimal degrees): 52.725650, -7.485813
Monitoring of excavations for services and drainage was undertaken at Clonmantagh Castle from 12 to 26 January 1999. The proposed development comprised the refurbishment of a 19th-century farmhouse and part refurbishment of the adjoining late medieval tower-house. The refurbishment programme was undertaken by the Irish Landmark Trust.
No archaeological deposits were encountered during monitoring, but this is hardly surprising given the extensive ground disturbances associated with the construction of the farmhouse and subsequent farmyard developments. However, the excavations did provide the opportunity to observe the foundations of the west and south walls of the tower-house. The foundations are composed of two to four courses of unhewn limestone boulders. They are 0.75m high and rest on the light brown, natural, sandy clay and gravel. The top of the foundation forms a plinth, 0.2m wide, at the base of the tower. It was also established that the modern concrete-framed window at the east end of the south wall of the tower occupies the site of an earlier door, which was probably inserted when the adjoining farmhouse was built. The threshold of the 19th-century doorway survives. A ditch feature, 3.8m wide and c. 1.5m deep, possibly representing an infilled moat, was observed in the trench section immediately outside the east wall of the bawn. Unfortunately the narrowness of the trench and unstable ground conditions prevented detailed examination of this feature.
A number of interesting observations were made during the refurbishment project. It is clear that there was originally a large rectangular building, a hall or soft house, attached to the east side of the tower. The roof-line of the west gable of the 'hall' is visible on the east wall of the tower, and the north wall of the 'hall' is incorporated into the 19th-century farmhouse (this is evident from the thickness and pronounced batter of this wall). Examination of the north-east and south-east angles of the tower indicates that the 'hall' was bonded to the tower immediately above the top of the base batter. This is particularly evident at the north-east, where some of the tie-stones project from the angle of the tower. The angle immediately above the batter at the south-east is rebuilt with roughly hewn blocks. It seems likely that the original tie-stones were deliberately removed and the angle rebuilt to preserve the uniform appearance of the angle of the tower. The fact that the 'hall' was bonded to the tower suggests that the buildings are contemporary. Excavations on the site of the south wall of the 'hall' revealed only slight traces of its foundation, suggesting that it was removed when the farmhouse was built.
A dendrochronological report on oak wood samples from the castle suggests that the tower-house was built c. 1525 (David Brown, The Queen's University of Belfast, February 1999). This date supports Carrigan's (1905) assertion that the castle belonged to Piers Butler, earl of Ormond (d. 1539). It is interesting to note that the closest parallel for the tower and hall structure at Clonmantagh is found in the 15th-century enclosure castle at Granny, Co. Kilkenny, which was also built by the Butler family.
Reference
Carrigan, W.C.C. 1905 The history and antiquities of the Diocese of Ossory.

31 Ashbrook, Oranmore, Co. Galway