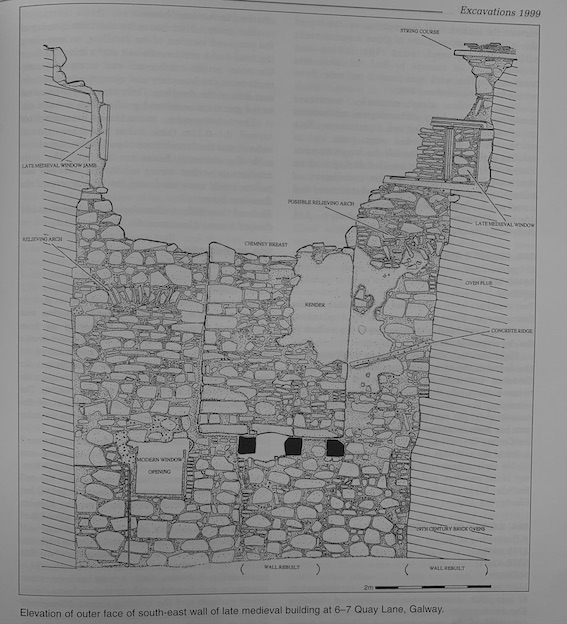County: Galway Site name: GALWAY: 6–7 Quay Lane
Sites and Monuments Record No.: SMR 94:100 Licence number: 97E0452 ext.
Author: Dominic Delany
Site type: House - medieval and Well
Period/Dating: Late Medieval (AD 1100-AD 1599)
ITM: E 529695m, N 724988m
Latitude, Longitude (decimal degrees): 53.270568, -9.053989
Test excavation was undertaken here, before planning, from 4 to 1 January 1999. The site is at the south end of the medieval town and contains substantial remains of a large late medieval house (11.5m north-east/south-west by 6.6m). The testing formed part of an ongoing archaeological assessment of the site. A detailed survey, comprising the production of scaled elevations of the upstanding late medieval walls, was carried out in May–June 1998, and an impact assessment report was prepared in December 1998.
The upstanding archaeological remains comprise the north-east gable and south-east wall of a late medieval house. The ground floor of the north-east gable is faced with concrete blocks that conceal the site of a large domestic fireplace. The stone surround of the fireplace does not appear to survive, but the large flue opening can be observed behind the concrete walling. The second floor contains a fine late medieval fireplace with a plain flat lintel framed by a simple decorative hood-mould. The fireplace is set in an impressive stepped chimney-stack, which extends the full height of the gable wall. The south-east wall is primarily of late medieval fabric, but sections of the wall have been rebuilt or refaced, and three large windows (now blocked) were inserted at the south end of the wall. The first floor contains a fireplace, similar to the one in the north-east gable but missing its lintelled head. There is a blocked late medieval window embrasure, 1.8m wide, immediately north of the fireplace. The second floor contains the remains of two late medieval windows. The north window is almost complete. It is a mullioned twin-light window with a square head and hood. A single jamb of what was probably a very similar window survives to the south. Other late medieval features include three in situ rounded corbels, indicating that each of the three floors was 2.5m high. There is an impressive external chimney stack on the south-east wall. It begins at first-floor level and is supported by three roughly worked corbels (a fourth corbel is missing). The remains of the original string-course can be observed above the late medieval window at the north end of the wall. The fine stone wall facade at Quay Lane is probably of 19th-century construction but contains numerous reused late medieval stones and architectural fragments.
Test excavation comprised the mechanical excavation of three trenches at 6–7 Quay Lane and the manual excavation of two test-pits in the yard at the rear of 8 Quay Lane. Medieval deposits were encountered at an average depth of 0.35m below the old ground levels across the site. They consisted of brown and greyish-brown, silty clays with frequent inclusions of shell (oyster, mussel, limpet and winkle), animal and fish bone, and charcoal flecks. The deposits were not excavated, but trowelling of the upper levels yielded occasional medieval pottery sherds (e.g. Saintonge and Merida wares). The features encountered were part of the rubble foundation of the north-west wall of the late medieval house and a circular, stone-lined well, 0.95m in diameter. The well is faced with roughly hewn limestone boulders and is c. 2.5m deep (it was almost completely water-filled when uncovered). Further archaeological work will be required before development at this site.

31 Ashbrook, Oranmore, Co. Galway