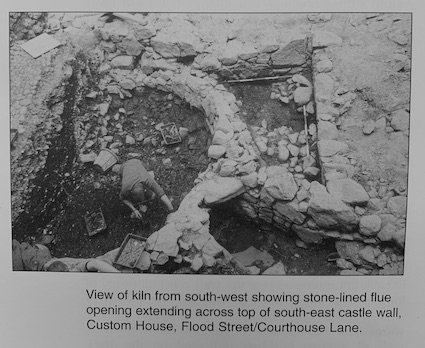1999:293 - GALWAY: Custom House, Flood Street/Courthouse Lane, Galway
County: Galway
Site name: GALWAY: Custom House, Flood Street/Courthouse Lane
Sites and Monuments Record No.: SMR 94:100
Licence number: 97E0082 ext.
Author: Dominic Delany
Author/Organisation Address: 31 Ashbrook, Oranmore, Co. Galway
Site type: Castle - Anglo-Norman masonry castle, Kiln - lime and Building
Period/Dating: Multi-period
ITM: E 529681m, N 725597m
Latitude, Longitude (decimal degrees): 53.276036, -9.054333
A second season of excavation was undertaken at this site from 8 February to 21 May 1999. The site is c. 10m south-west of the medieval hall that was excavated by this writer in 1997, under the same licence (Excavations 1997, 66–9). The excavation took place inside a warehouse complex comprising a large 18th- or early 19th-century warehouse building with a mid-19th-century addition at its north end. Most of the excavation work was concentrated inside the mid-19th-century warehouse building, which is due to be incorporated into the proposed new development at this site. The roof of the warehouse was removed before the commencement of the excavation. The main excavated features comprised portions of a medieval castle, a medieval limekiln and a late medieval building.
Medieval castle
The most significant feature of the excavation was a substantial wall (1m high, 1.75m thick) with a pronounced external base batter and traces of internal and external lime rendering. The wall is composed of four courses of large, roughly hewn migmatite and granite boulders (average dimensions 0.45m x 0.3m) and has a clay-bonded core of smaller stones. The excavated portion of this wall extends 6m north-east/south-west, but the wall clearly extends beyond the south-west limit of the excavation. This wall represents part of the south-east wall of a substantial building, possibly the original Anglo-Norman castle at Galway, which is said to have been built c. 1232 and is mentioned in a document recording the death of Walter de Burgho in 1271. The north-east end of the wall was abutted by a buttress (2.2m x 1m) composed of migmatite and granite boulders. A north-east return (1.15m high, 1.25m thick) was encountered, but it was not clearly established whether this represents the original castle wall return. This wall is composed of three courses of unhewn migmatite and granite boulders (average dimensions 0.27m x 0.3m) and rests on two foundation courses of larger boulders that form a rough plinth (average width 0.2m) at the base of the wall. The return is built at an oblique angle to the south-east wall and does not have an external base batter. Furthermore, the internal face of the north-east wall partially abutted that of the south-east wall. It seems likely therefore that the north-east castle wall was substantially rebuilt in the late medieval period.
Medieval limekiln
Part of a large bowl-shaped limekiln (diameter 3.5m) was found immediately inside the castle walls. The kiln was internally faced with angular migmatite and granite stones (average dimensions 0.2m x 0.12m), some of which were heat-fractured. A flue opening was found at the south-east, and the stone-lined access to the flue extended across the top of the south-east castle wall. The rebuilt north-east castle wall partially overlay the kiln at north-west. The kiln was excavated to a depth of 1m and was filled with a series of domestic refuse dumps, which contained substantial quantities of animal bone, shells and medieval pottery sherds. Lime deposits were encountered at the limit of excavation.
Late medieval building
The north-east castle wall was abutted along its entire excavated length by a late medieval wall (0.75m thick) composed of small, unhewn migmatite, limestone and granite boulders. Excavation indicated that the wall was composed of four courses, and each was separated by a layer of silty clay that yielded sherds of medieval pottery wares. The wall appears to represent the south-west wall of a large building indicated on the 1641 Pictorial Map of Galway. The unusual orientation of the building suggests that it pre-dates the other dwellings indicated on this map. The wall extended 10m from the north limit of the excavation, and a possible return was encountered at its south-east end.
Medieval stratigraphy and finds
Late medieval deposits were encountered immediately below the cobbled floor of the mid-19th-century warehouse. These deposits sealed the excavated features and overlay a series of stratified medieval layers that yielded a large quantity of small finds. The finds comprised several hundred sherds of medieval pottery, mainly imported French Saintonge wares, and assorted iron and copper artefacts that have not been identified to date. The pottery is significant as it represents the only substantial assemblage of medieval pottery from early Anglo-Norman Galway. The 13th century is well represented by numerous sherds of polychrome Saintonge wares.
Post-medieval features
The existing ground levels inside the large 18th/early 19th-century warehouse building were reduced by c. 0.5m in order to facilitate the laying of new concrete floors.
Several post-medieval features including cobbled floors, stone paving and wall footings were encountered during ground reduction in this area. The finds comprised numerous pottery sherds, mainly imported 17th- and early 18th-century English wares, clay pipes and assorted glass fragments (wine bottles etc.) It was also established that late/post-medieval fabric is incorporated in some of the existing warehouse walls and that some of the walls are built directly on late/post-medieval wall footings.


