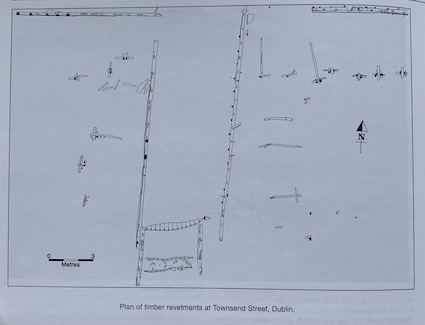County: Dublin Site name: DUBLIN: Townsend Street/Luke Street
Sites and Monuments Record No.: N/A Licence number: 97E0484
Author: Claire Walsh
Site type: Riverine revetment
Period/Dating: Post Medieval (AD 1600-AD 1750)
ITM: E 716228m, N 734307m
Latitude, Longitude (decimal degrees): 53.346206, -6.254403
Archaeological excavation of a development site at Townsend Street/Luke Street, Dublin 2, was undertaken over a five week period from 22 January 1998. Occupying a position on the corner of Townsend Street and Luke Street, the site was until recently that of the Countess Markievitcz Swimming Pool.
The site lies outside the medieval walled town of Dublin, between the lands of Trinity College and the River Liffey, in an area known in the medieval period as Lazar's Hill, in the vicinity of the hospital or hostel of St James, built in c. 1216.
Alan Hayden undertook archaeological assessment of the site on 29 and 30 December 1997 (Excavations 1997, 54–5). Following the results of the assessment it was deemed by the planning section of Dublin Corporation, in association with National Monuments, that all timber structures on the site be excavated.
Hand-excavation of the underlying deposits followed machine clearance of overburden. The archaeological assessment had uncovered the remains of timber revetment structures and c. 1.4m depth of associated 17th-century river silts. Two phases of buildings post-dated these archaeologically significant structures: the Hospital of the Incurables, built in c. 1753, and the Countess Markievitcz Swimming Pool, constructed in the 1950s. All of the remaining silt deposits within 4-6m of the timbers were hand-excavated to subsoil.
The 17th-century silts to the north of the site, and to the extreme east and west of the site, were removed in a series of machine spits, in order to remove the artefacts and to determine the presence of further timber structures. The site measures 45m north-south by 36m; in total, an area measuring 27m east-west by 23m was excavated by hand. Timber revetments, invariably of oak, measuring a total length of 52.5m were uncovered on the site.
Although several sherds of medieval pottery were recovered, there were no medieval occupation levels on the site.
The timber structures on the site comprise six separate elements. All of the wood used was oak, except for two minor elements, which were probably of pine. No nails were used in the construction, and the dowels were almost exclusively of oak. There is no evidence of rebuilding of the structure, and it appears to have been relatively short-lived. Several of the timbers have some evidence of reuse; interestingly, no ships' timbers were used.
Two parallel lines of revetments, 5.5m apart, extended for 15.5m north-south into the bed of the Liffey. The line of each revetment turned, perpendicular to the main line, to form two revetments extending east-west, parallel to the main Liffey channel. All of these lines of revetment were of similar construction, in that baseplates were scarfed end-to-end, upright posts were tennoned into mortises cut into the baseplates, and horizontally laid planks were pegged onto the uprights.
The revetments were constructed in what appears to have been open riverbed and were braced from the rear at irregular intervals. Most of the soils on the site were deposited by the river. Artefacts recovered from the lowest levels of the silts were of mid- to late 17th-century date. Dendrochronological dates from some of the timbers yielded a felling date of AD 1656.
Documentary research on the site by Frank Myles indicates that the revetments were constructed by Henry Hicks, a brewer and member of a cartel of Dublin businessmen who were granted a 90-year lease in 1659 on this stretch of the shore. They were charged with repairing breaches, protecting the highway from the sea and reclaiming new ground.

25a Eaton Square, Terenure, Dublin 6W