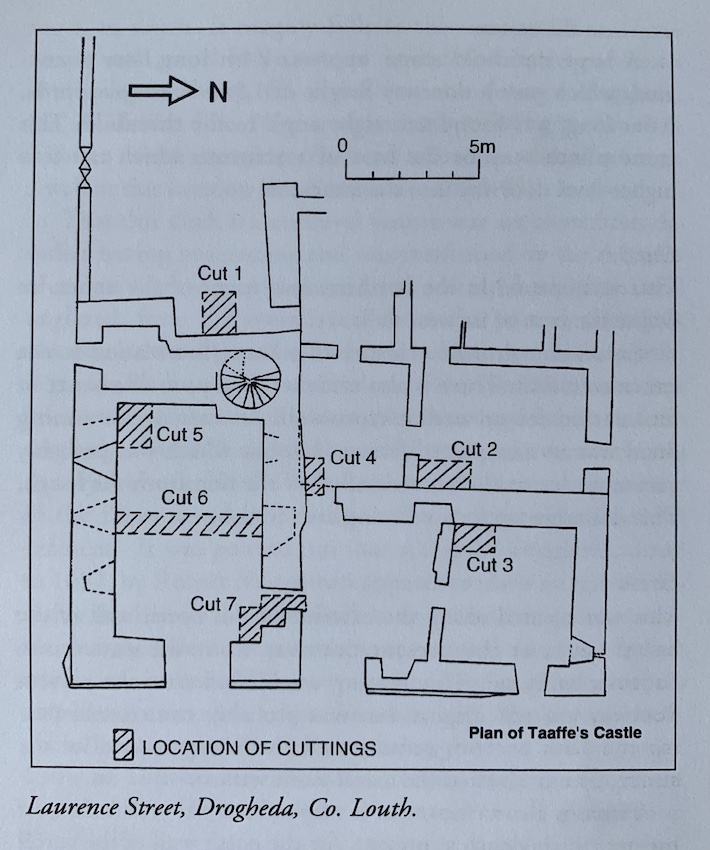1995:191 - TAAFFE'S CASTLE, Carlingford, Louth
County: Louth
Site name: TAAFFE'S CASTLE, Carlingford
Sites and Monuments Record No.: SMR 5:28
Licence number: 95E0122
Author: Dermot G. Moore
Author/Organisation Address: 31 Chlorine Gardens, Belfast BT9 5DL (for ADS Ltd)
Site type: Castle - tower house
Period/Dating: Late Medieval (AD 1100-AD 1599)
ITM: E 718725m, N 811709m
Latitude, Longitude (decimal degrees): 54.040877, -6.187292
Trial-trenching was undertaken at Taaffe’s Castle for a period of nine days between 21 June and 5 July 1995 on behalf of Archaeological Development Services Ltd. This was in advance of a restoration project on the building. The brief was to determine the nature and extent of archaeological deposits and structures such as floor levels, wall bases, doorways and drains.
Seven trenches were opened outside and inside the castle and its annex.
Cut 1
This cutting was opened on the outside of the western wall of the castle in what is presently known as Larkin’s Yard, to a depth of 1.78m below present ground level (6.75 OD). The upper portion (approx. 1.1m visible height) of a blocked-up doorway was visible in this wall.
The base of this doorway was uncovered approx. 0.75m below present ground level and was defined by a layer of cobbles which were laid down prior to the blocking up of the doorway.
The base of the wall, which is of stone and lime mortar, is located 0.9m below these cobbles and rests on loose unmortared stones.
Cut 2
This was opened against the outer western wall of the annex of the castle, and is situated, at present, inside Larkin’s keg store (Larkin’s public house is built onto the castle). The purpose of this cutting was to locate the base of the blocked doorway into the annex.
A large threshold stone, approx. 1.4m long, was uncovered, which gave a doorway height of 1.9m. A stone, approx. 0.6m long, was found at a right angle to the threshold. This stone plinth may be the base of a staircase which ran to a higher-level doorway into the annex.
Cut 3
This was opened in the northernmost room of the annex, to define the base of its west wall.
Excavation showed evidence of a batter/foundation to the annex west wall. There is also evidence for a probable batter or foundation for an earlier cross-wall. An east-west-running drain was an unexpected feature, but one which was probably necessary due to the annual influx of the tide from the lough. This drain ran under a relieving arch in the west wall.
Cut 4
This was opened along the exterior of the north wall of the barrel vault, at the present doorway from the annex into Larkin’s backyard. This cutting established that the present doorway was not original but was probably constructed during the 18th or 19th century and that the west wall of the annex directly abutted the barrel-vault wall.
There is also evidence of a very substantial wall batter, of indeterminate depth at present, for the north wall of the barrel vault.
What is most interesting is that the annex wall was apparently built quite soon after, if not contemporaneously with, the barrel-vault wall.
Cuts 5, 6 and 7
These were all opened in the interior of the barrel vault and were excavated to try to locate its original floor and, if possible, the depth of the original walls.
The present concrete floor overlies a deposit of hard core which in turn overlies 0.5–0.6m of post-medieval rubble. This mixed rubble was brought in from elsewhere to raise the floor of the barrel vault.
The rubble was deposited on top of a compact cobbled floor (approx. 5.2m OD). These cobbles appear to be the original floor of the barrel vault.
Only Cuts 5 and 7 were excavated below the cobbles. Both these cuttings show substantial batters for the walls of the barrel vault and these batters appear to rest on a deposit of unmortared stone. At the base of Cuts 5 and 7, at approx. 4.5m OD, there appears to be a mortared floor deposit lying on top of unmortared stone. This is probably the result of dumps of mortar from the construction of the barrel vault.

