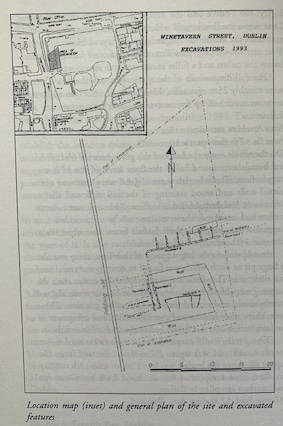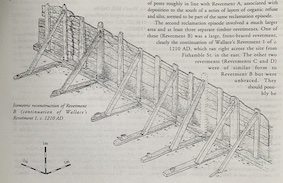County: Dublin Site name: DUBLIN: Winetavern St.
Sites and Monuments Record No.: N/A Licence number: 93E0024
Author: Andrew Halpin
Site type: Riverine revetment
Period/Dating: Multi-period
ITM: E 715083m, N 734085m
Latitude, Longitude (decimal degrees): 53.344462, -6.271683
In March–May 1993 the writer conducted an archaeological excavation on behalf of Dublin Corporation on part of the Civic Offices site at Winetavern St./Wood Quay, Dublin, in advance of the second phase of construction of Civic Offices. The area excavated lies north of (outside) the city wall of c. AD 1100 and immediately west of an area of late 12th/13th century reclamation from the river Liffey, excavated by P.F. Wallace and B. Ó Ríordáin of the National Museum of Ireland. The excavation covered an area of up to 36m (north-south) by 20m (east-west), although over much of the north part of the area archaeological deposits had been truncated by the insertion of an access road and by a large trench dug for the construction of the main retaining wall on the west (Winetavern St.) side of the site in the 1970s.
As anticipated, the main focus of excavation was a range of waterfront features similar to those excavated by Wallace and Ó Ríordáin and relating to episodes of reclamation in the 13th century. Four main phases could be distinguished, although no absolute dates can as yet be assigned to these. Revetment B (Phase 2, second episode) has been dated by dendrochronology to AD 1210 and it is hoped to obtain additional dendrochronological dates from the present revetments.
Phase 1: Pre-reclamation phase
Excavation confirmed that the area was originally open foreshore, at least periodically inundated by river tides. Organic silts overlying river gravels and associated with a retaining line of posts and wattling probably related to early reclamation episodes located further south or west than the present excavation.
Phase 2:Reclamation phase
The most substantial and significant material recovered in the excavation, including four separate wooden revetments (two oriented east-west and the other two north-south), relates to three separate episodes of reclamation.
The first episode involved reclamation of the south-west part of the site, behind a crude east-west revetment (Revetment A) consisting of portion of the side of a ship placed against uprights embedded into a thick deposit of estuarine silt. Once the revetment had been erected the area behind it was backfilled with estuarine silt. Further west a row of posts roughly in line with Revetment A, associated with deposition to the south of a series of layers of organic refuse and silts, seemed to be part of the same reclamation episode.
The second reclamation episode involved a much larger area and at least three separate timber revetments. One of these (Revetment B) was a large, front-braced revetment, clearly the continuation of Wallace's Revetment 1 of c. AD 1210, which ran right across the site from Fishamble St. in the east. The other two revetments (Revetments C and D) were of similar form to Revetment B but were unbraced. They should possibly be regarded as a double revetment, rather than as two separate, parallel revetments, as they ran parallel to each other, less than 1m apart. They were oriented north-south and there is evidence that they originally extended to the west end of Revetment B, suggesting that they acted as terminal features for the entire reclamation works along Wood Quay associated with Wallace's Revetment 1. As the revetments were constructed the area enclosed by them was backfilled with silts and organic refuse. Further west a crude embankment of layers of organic refuse and estuarine mud into which a concentration of large timbers, brushwood and upright posts had been incorporated, restrained the river outside of the area enclosed by the timber revetments.
A third reclamation episode was indicated by a further series of layers of organic refuse, sand/gravels and silts deposited over the top of Revetment B. This material was probably associated with further revetment(s) north of the present excavation area. Traces of such revetments were noted by Wallace, who suggested a later 13th-century date.
Phase 3: Post-reclamation occupation phase
The first actual habitation on the site is associated with two substantial masonry structures. One was a large rectangular building, probably fronting onto Winetavern St., with external dimensions of c.10m by at least 17m and walls c.1.6m thick. The second structure was represented by only a single wall, parallel to the first structure. It was of less massive construction, but was associated with a series of habitation layers and an area of rough stone paving, possibly a floor surface or a form of hearth, as several layers of ash and burnt material were associated with it. These structures are clearly later than the various reclamation episodes but how much later cannot at present be definitely established.
Phase 4:Post-medieval activity
Post-medieval activity on the site was mainly represent
ed by remains of cellars of houses fronting onto Winetavern St. and associated features such as drains, pits, etc.


Dublin Corporation, Exchange Buildings, Lord Edward St., Dublin 2