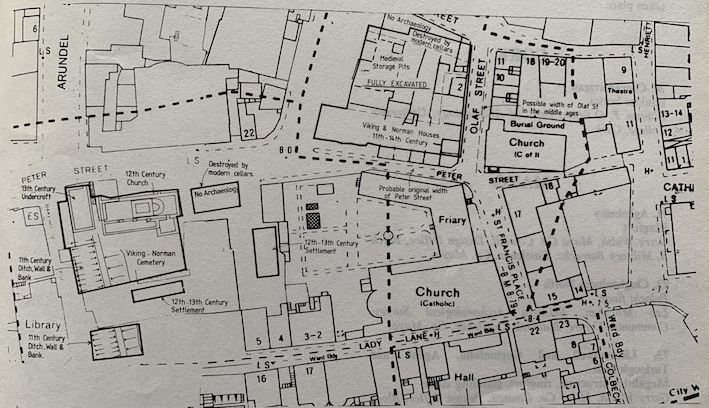1988:62 - WATERFORD: St Peter's Church/Bakehouse Lane, Custom House B Ward, Waterford
County: Waterford
Site name: WATERFORD: St Peter's Church/Bakehouse Lane, Custom House B Ward
Sites and Monuments Record No.: S607123
Licence number: —
Author: Andy Gittins
Author/Organisation Address: City Engineer's Dept., The Mall, Waterford
Site type: Church
Period/Dating: Medieval (AD 400-AD 1600)
ITM: E 659453m, N 612019m
Latitude, Longitude (decimal degrees): 52.256667, -7.129167
This site was one of four excavated within the known medieval boundaries of Waterford, under the supervision of Maurice F. Hurley, City Archaeologist, prior to the proposed redevelopment of Waterford city centre. This site was previously excavated in 1987 as well.
Excavation on the site of the church and the area to the west continued. Work on the undercroft and church was brought to a conclusion and a narrow cutting was made to expose a section of the Viking defences (Site 63, Excavations 1988)
The undercroft
This was a stone building of three phases.
1. A small, semi underground round structure, measuring 6m east west by 3.6m north south internally, with a rough metalled floor 1.1m below contemporary ground level and walls 0.7m thick, rendered internally.
2. The north wall of Building 1 was removed and an extension, 9.5m in length and 6m wide, was added. The floor was divided into three parts by wooden partitions represented by stout sill beams into which posts had been morticed.
The new building was entered from Peter Street via a covered stairway in the north wall. A rebate in the adjacent east wall allowed the door to be opened inwards flush with the jamb. Two blind, arched recesses in the west wall probably served as fitting cupboards and the interior was lit by a single splayed window in the opposite wall.
Close to the entrance, two large barrels set deeply into the ground probably served as cisterns for water pumped from a stone lined well a little to the south.
Seepage of ground water was dealt with by a shallow, timber-lined drain running along the inner faces of the west and north walls.
3. In the final phase the south wall of Building 1 was partially demolished and rebuilt twice its original thickness. A garderobe shaft within the thickness of this wall emptied into an internal cesspit c. 1.2m deep which was later back-filled and covered with mainly re-used timbers. This new wall and the west wall of the original building were both severely tilted owing to the subsidence of the fills of the underlying Viking Age ditch.
Dendrochronological dates for the later phases of the undercroft centre around AD 1250. Very little pottery was present in the floor levels and since later activity has substantially destroyed the contemporary external ground surfaces, the original undercroft can only be dated within a period of AD 1160-1250.
The church
Excavation of the earliest levels of the nave, and a close examination of the foundations, has yielded evidence which suggests that the original church was of two cells, rather than the one which was postulated in Excavations 1987 (site 52). This would seem more likely in an urban context. It is hoped that further structural evidence will be obtained when the church is dismantled, and this, together with the analysis of mortar samples, should provide the material needed for a definitive assessment.

