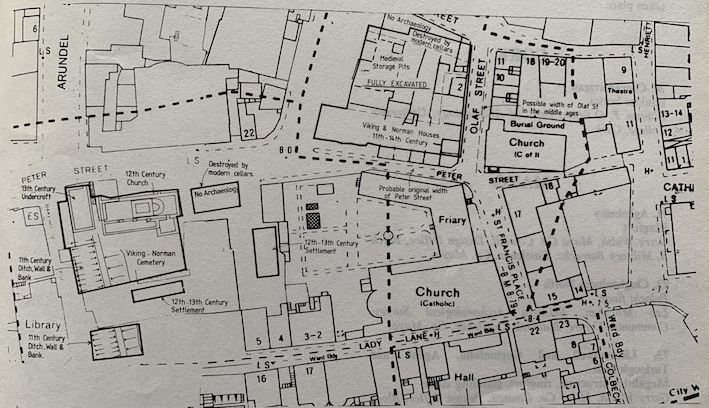1988:61 - WATERFORD: Peter St./Olaf St./Custom House B Ward, Waterford
County: Waterford
Site name: WATERFORD: Peter St./Olaf St./Custom House B Ward
Sites and Monuments Record No.: N/A
Licence number: —
Author: Claire Walsh
Author/Organisation Address: City Engineer's Dept., The Mall, Waterford
Site type: Historic town
Period/Dating: Multi-period
ITM: E 660637m, N 612352m
Latitude, Longitude (decimal degrees): 52.259537, -7.111766
This site was one of four excavated within the known medieval boundaries of Waterford, under the supervision of Maurice F. Hurley, City Archaeologist, prior to the proposed redevelopment of Waterford city centre. This was previously excavated in 1987 as well.
The greater part of the work concentrated on the excavation of seven properties fronting Peter Street. No less than 18 individual houses were excavated. These were generally represented by trampled clay floors, central hearths, and the remnants of wattle or stave built walls. This area also contained a well preserved semi-underground house or sunken featured structure. This structure was dug into the subsoil to a depth of c.1.5m and the upcast spread to form a low bank. The walls were of well preserved ash staves, set vertically. It was entered from a corridor on the long axis. Externally, the entrance was flanked by massive drystone boulder revetting.
A sample of timber from the door jamb has been dated to AD 1083(7 + -5 years) (Queen’s University, Belfast).
Olaf Street was widened in the 18th century, 4 consequently the Viking and Norman street frontage remains lie beneath the modern street. Parts of the backs of houses were excavated as was an extensive area of backlands containing large numbers of rubbish pits and stone built storage pits. This area also contained sunken featured structures, two of which extended under Olaf Street. Elaborate entrances are a characteristic feature of these structures in Waterford. One had a flight of stone steps and a short corridor leading into the structure, while a second had a sloping boulder revetted corridor. Two of the structures had evidence for hearths.

